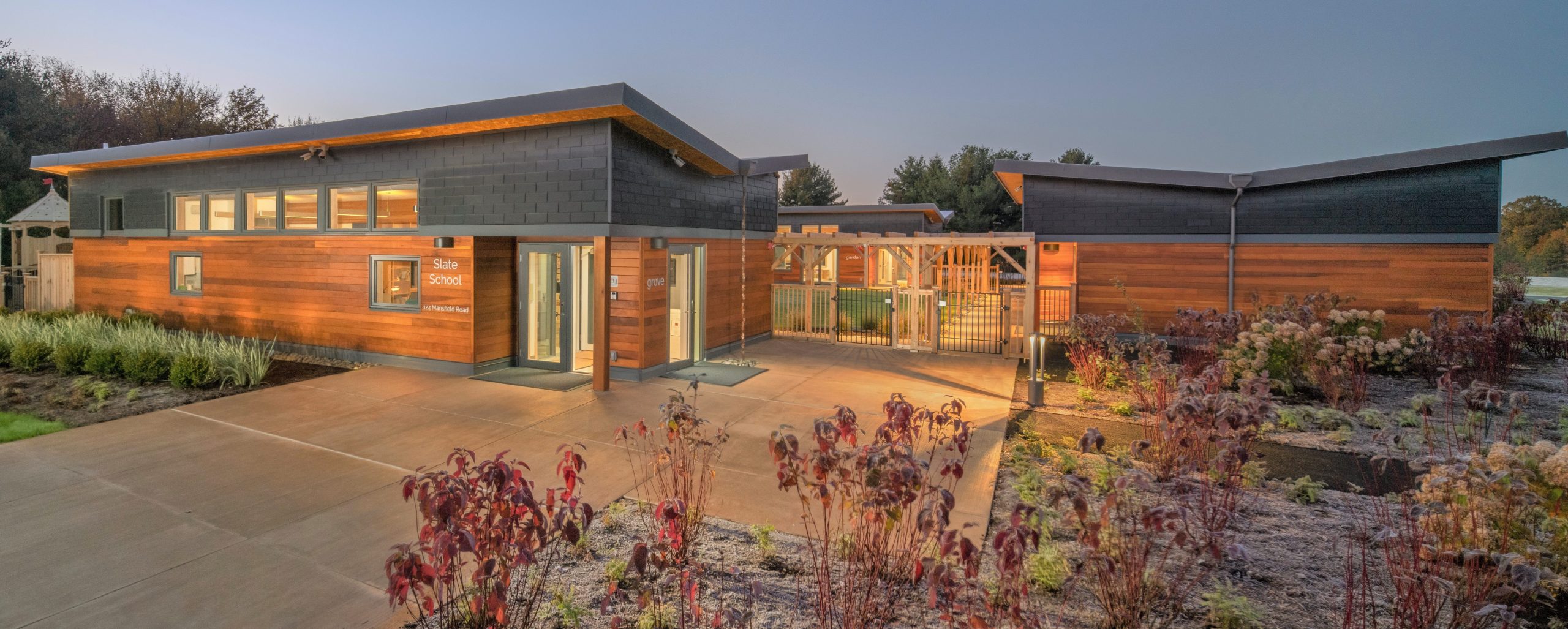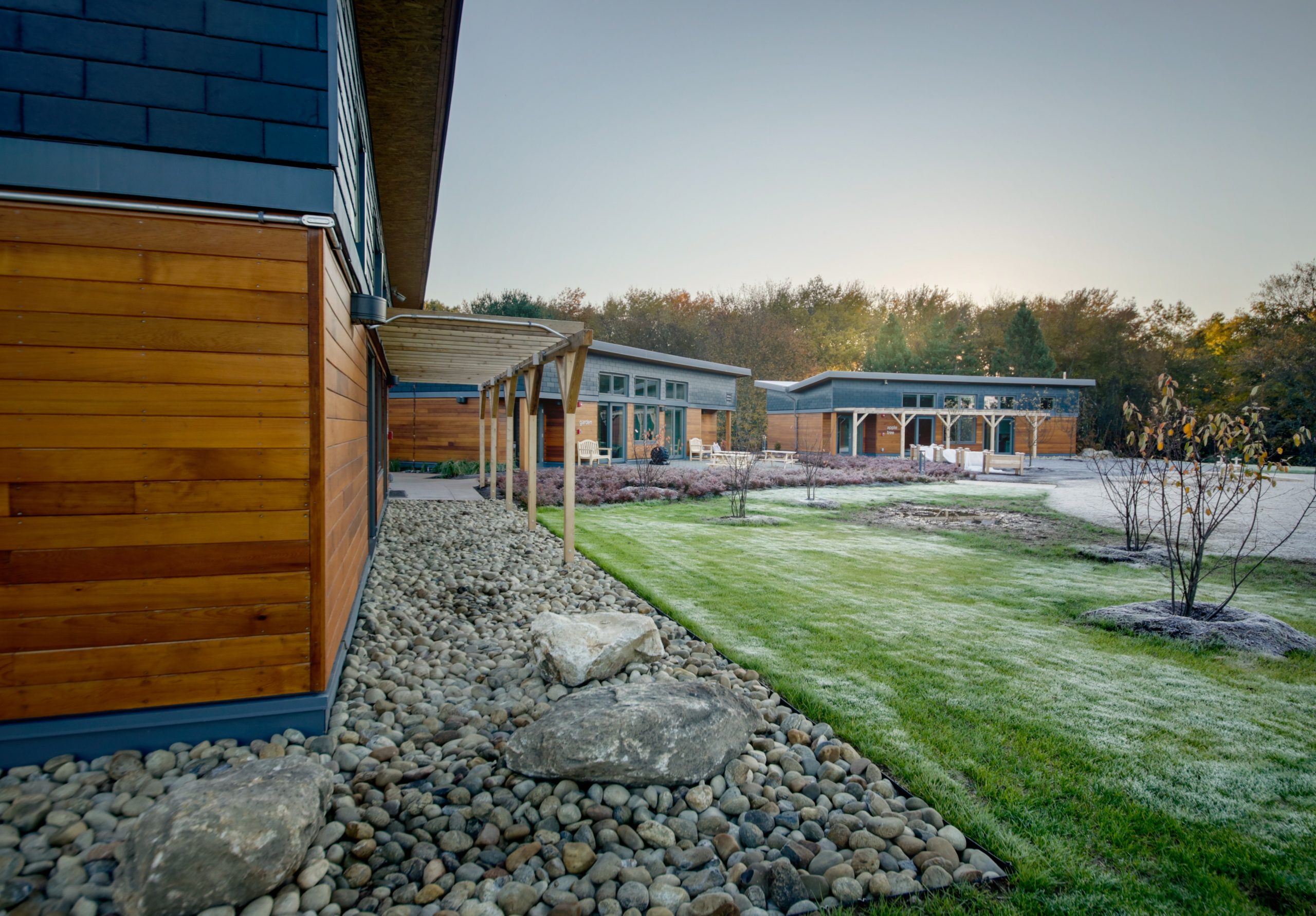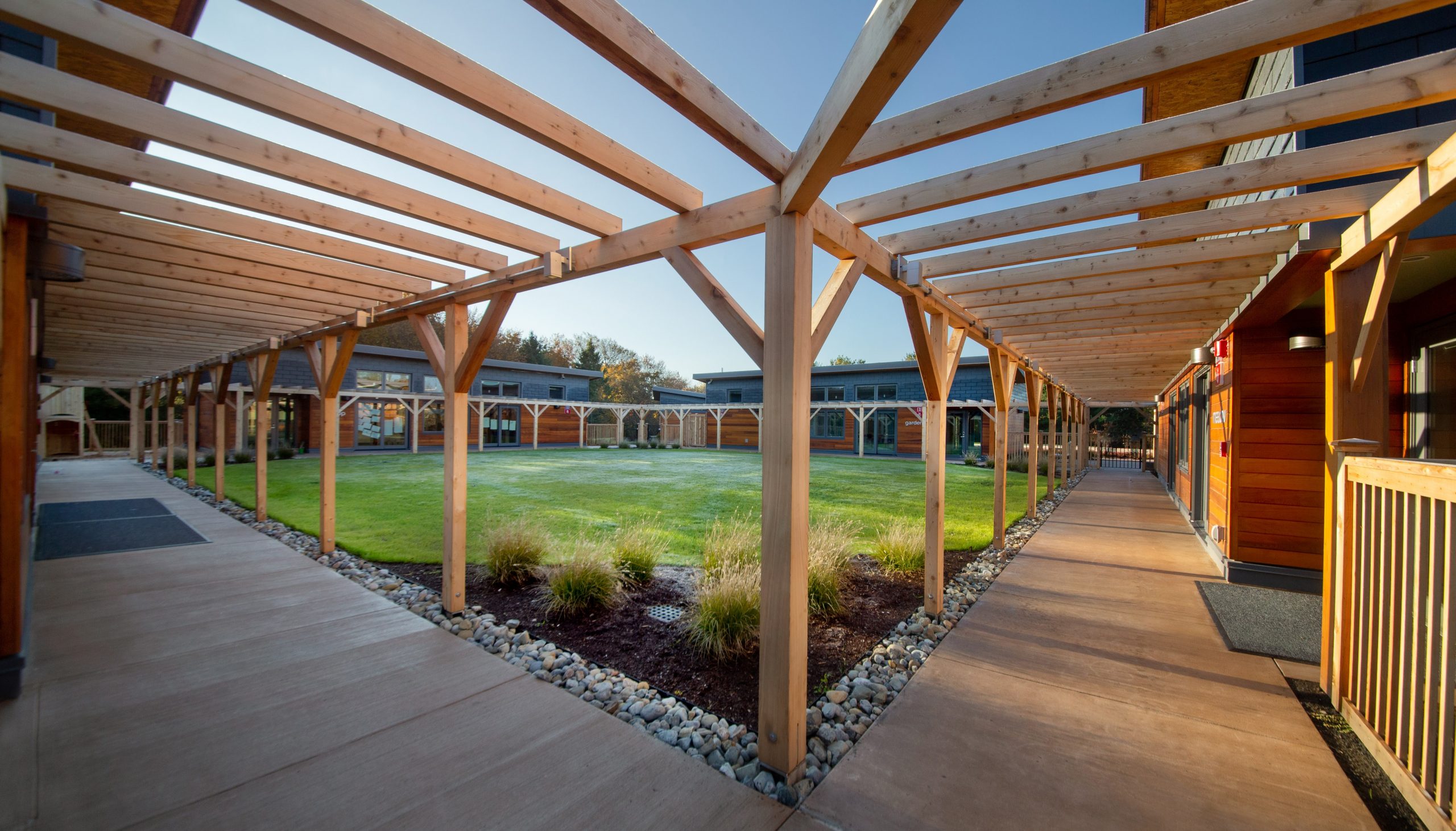New Haven, CT – On October 3, Patriquin Architects accepted the Connecticut Green Building Council’s 2019 Atelier Ten Award of Excellence, or “Best in Show,” for the Slate School in New Haven.
This award, along with others from the Connecticut Building Congress, CREW CT, and Engineering News Record New England, recognized Slate School as a project that sets a new paradigm for sustainable and collaborative school construction.
A private, independent, coeducational non-profit elementary school located on a biodiverse 25-acre site, Slate School provides a unique nature-based learning environment that aspires to cultivate creativity, kindness, and stewardship of the Earth while fostering a passion for learning and discovery.
When it came to designing a campus and buildings, it was critical to the owners that the school’s fundamental aspirations and principles were embodied in its design. Patriquin Architects, with a strong team of consultants, and construction manager, Gilbane Building Company, set out to redefine the standard for beautiful, healthy, energy-efficient school development in support of the school’s nature-based primary education. Girard and Company were part of the creative team for the design as structural engineers. Gorecki Design Associates provided architectural lighting design.
With Milone & MacBroom as civil engineers and landscape architects, Patriquin Architects worked to minimize site disturbance and contribute to a series of productive ecosystems and educational landscapes. Slate School’s property was previously developed as a single-family residence with a series of outbuildings, and all new development is deliberately concentrated on those previously disturbed soils. The school’s small footprint allows the remainder of the site to become a nature conservancy and outdoor classroom.
A stormwater management plan improves downstream wetlands, while landscape management practices remove invasive species, bolster native species, and create wetland enhancement areas. Many of the plantings on the site are productive, providing food for pollinators and other wildlife, and serve as important educational tools for the students.
The school’s design deliberately minimizes interior space while engaging the outdoors as an extension, and a vital part, of the classroom.
Slate School’s six buildings house four individual classrooms, a library, and a multi-purpose space. The buildings are arranged around a central courtyard that is the focal point of the school, used extensively for learning activities. There are no interior hallways. Large windows and doors connect each classroom directly to the central courtyard, to gardens, playgrounds, and other open spaces.
Reducing the school’s ecological footprint through energy efficiency was another key goal of the project. Building envelopes are insulated and detailed to Passive House standards, with R-60 roofs, R-40 walls, R-30 floor slabs, and low air infiltration. Enhanced moisture management includes rain screen siding and active vapor-open weather-resistant barriers.
High-efficiency mechanical systems burn no fossil fuels on campus, and include a “smart” energy-recovery ventilation system that constantly monitors indoor conditions and adjusts accordingly. Mechanical and structural systems are left visible, forming another part of the students’ education about ecological practices.
A key priority of the client was to create the healthiest classroom setting for teachers and students, requiring extensive material and product research throughout the design and construction periods. Although challenging, the project team succeeded in designing a building with no Red List materials, formaldehydes, VOCs, chemical flame retardants, and other allergens and irritants.
Additionally, great pains were taken to test and ban materials containing traces of lead or other toxic heavy metals, and all system components throughout the school are lead-free. This creates an environment that is uniquely safe for students and teachers, further helping set the standard for schools as beautiful and healthy spaces.
Gilbane Building Company was instrumental in leading the project team through logistically and technically complex construction. Eric Cushman, Gilbane’s project executive and operations manager for the project, notes some of the challenges and successes:
“Gilbane Building Company was honored to work with all of the team members on one of the most remarkable independent K-6 schools in the country. From a building perspective, managing the quality of Slate School’s exceptional details, in addition to the demands of a compressed construction schedule, are what make Slate School one of our most revered projects. The talent of the entire team is evident on this award-winning school campus.”















