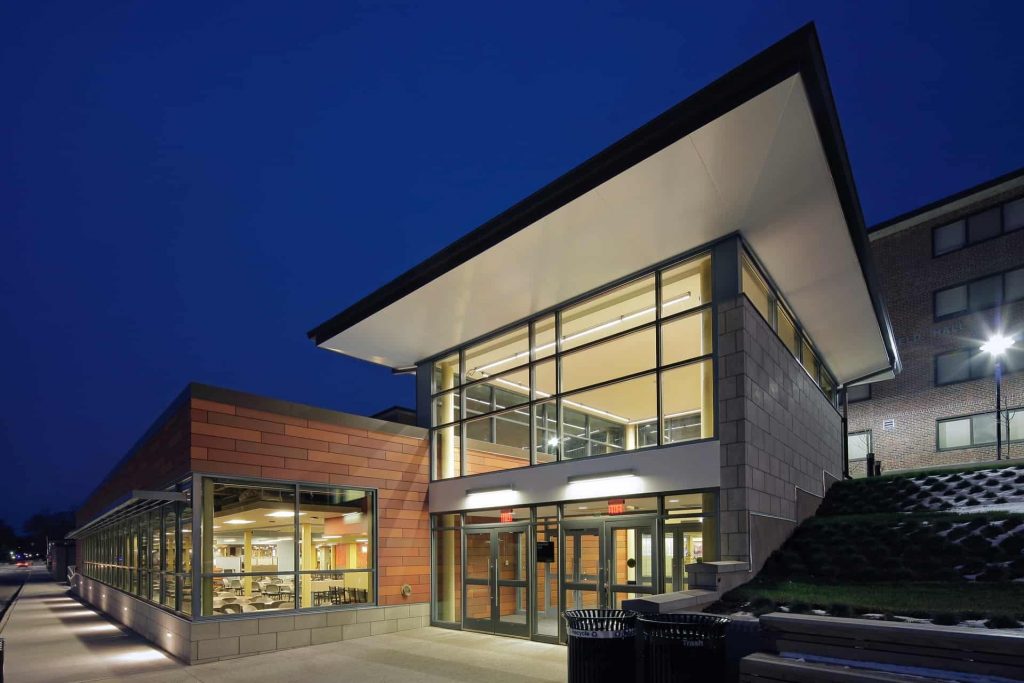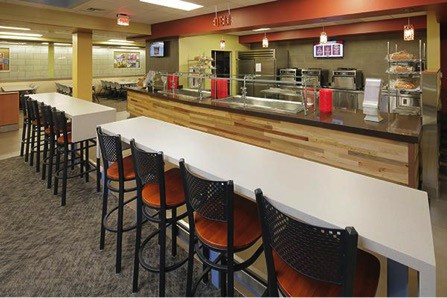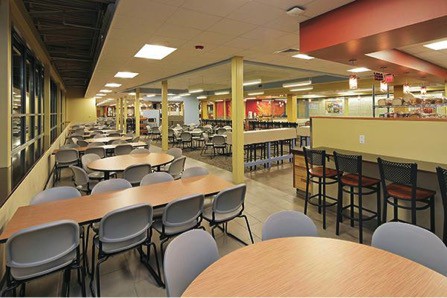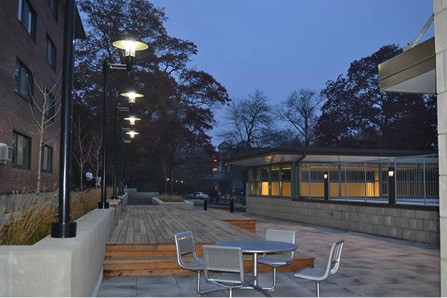Kingston, RI – Vision 3 Architects was presented with the challenge of renovating the existing Butterfield Dining Hall to meet the changing needs of today’s students. The existing facility was in operation for over 60 years and was in dire need of an update.
Some of the challenges faced were the need to increase the overall seating count, provide more seating options, renovate the servery to accommodate additional food service options, fix student queuing problems, increase visibility to and from the dining hall, and explore sustainable options for the construction and operation of the renovation.
The Butterfield Dining Hall work included a complete gut and renovation of approximately
10,000sf of the existing dining room/servery spaces, a new 7,500sf dining room addition located adjacent to the existing dining areas on the ground level, and a new 2,000sf student lounge/exterior patio located on the upper level.
The dining hall seating capacity was increased from approximately 380 to 560 seats. The old, long, eight-person tables were replaced with several different seating options; high table tops, large round tables, and various smaller tables, designed to encourage small-group gatherings. Students are presented with several seating types, with the option to experience the new space in several new and different ways.
The state-of-the art facility and the new upper-level patio create a strong feeling of community and provides a place for students to gather and relax with friends.
CATEGORY | Architecture, Commercial/Corporate Renovation and New Addition
SIZE | 10,000sf dining/servery renovation, 7,500sf dining addition, 2,000sf lounge addition
Vision 3 Architects | Architect
TRAC Builders, Inc.| General contractor
DiPrete Engineering | Site engineer
Steere Engineering, Inc. | Structural engineer
Colburn & Guyette | Food service consultant
Daedulus Projects, Inc. | Cost estimator
Welch Associates Land Surveyors, Inc. | Land surveyor
Birchwood Design Group | Landscape architect














