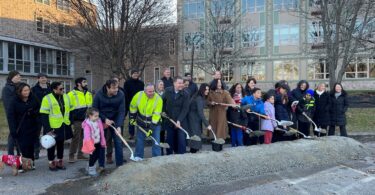Designed by Finegold Alexander
Boston – Finegold Alexander + Associates announced that the city of Boston has begun an $18.7 million, 22-month renovation of the former North Bennet Street School, in the heart of the North End, for the future Eliot Upper School. Finegold Alexander is the project architect.
The Eliot Upper School project is the latest phase in Boston Public Schools’ expansion plan for Eliot K-8 Innovation School, which has grown from 150 K-5 students in 2007 to 475 K-8 students in 2014.
The rapid success and growth of the Eliot K-8 Innovation School has spurred the need to expand the school through acquisition and renovation. The future Eliot Upper School will house fifth, sixth, seventh, and eighth graders starting in the fall of 2016. The other two Eliot School locations — 16 Charter Street and 585 Commercial Street — will serve students in grades K-2 and 3-4.
-more-
Finegold Alexander is leading the design and construction of the Eliot Upper School project which involves the complete gut renovation and expansion of three connected buildings, while preserving their historic exteriors. New spaces will include classrooms, cafeteria and catering kitchen, computer labs, multi-purpose room, media center and offices for faculty and staff.
“The challenge with this project is that it is a historic building,” states Nancy Goodwin, Principal at Finegold Alexander. “It once housed a church circa 1823 that was added to in the 1870s to create a trade school for immigrant workers. Two adjacent townhouses are also included in the current school project. Because of the different uses and orientations, none of the floors in the buildings aligned, hence the gut renovation.”
“The ultimate goal,” concludes Goodwin, “is to provide flexible spaces to further the Eliot School’s innovative mission and provide the students with the best possible environment in which to learn.” The school will include large windows in all classrooms, efficient mechanical systems to provide immaculate indoor air quality, universal accessibility, and access to the latest technology in teaching, such as a robotics laboratory. “Another example of how we created a welcoming facility,” states Goodwin, “is that the students, staff and visitors will now enter into a gracious lobby overlooking the double height multi-purpose space and, through glazed partitions, to the cafeteria.”
The project team includes: Finegold Alexander + Associates, architect; Colantonio Inc, general contractor; Boston Building Consultants, structural engineer; R.W. Sullivan, MEP/FP engineer; Bryant Associates, civil engineer; McPhail Associates, geotechnical engineer; and R.F. Freel Associates, structural engineer for temporary shoring.










