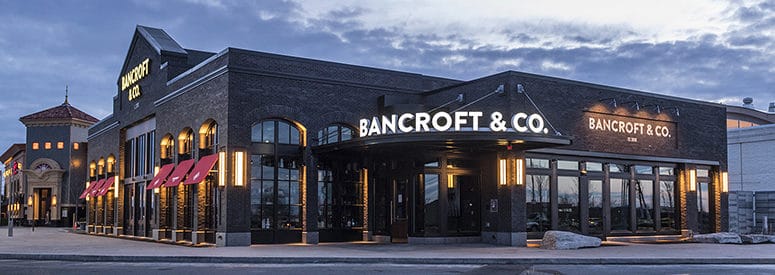Peabody, MA – Windover Construction of Beverly recently completed Bancroft & Co., an upscale restaurant “offering farm-to-table experience in a setting reminiscent of the turn-of-the-century industrial era.”
Complex planning and construction required extensive coordination due to the multiple design elements and unique material assemblies throughout.
The project team included designer, Niemitz Design Group; architect, Beacon Architectural Associates; MEP engineers, BLW Engineers; and structural engineer, Souza True Partners.
Creative problem-solving led to the innovative use of millwork and unconventional placement of ductwork underground to conceal mechanical systems serving the first floor and mezzanine area.
The industrial feel is captured throughout the space with the use of multiple design vignettes and materials, such as a floating steel mezzanine, cast iron stairway, brick, decorative columns, tile, high-vaulted ceilings, and use of exposed steel structural accents throughout.
With seating for 330 people, the restaurant offers two bar areas, three lounge areas, and flexible private dining rooms. Modern accents include artwork, phone booths, and a floating wine unit.
Bancroft & Co. also features a primary exposition kitchen, as well as a secondary hotline dedicated to catering private events at the restaurant.












