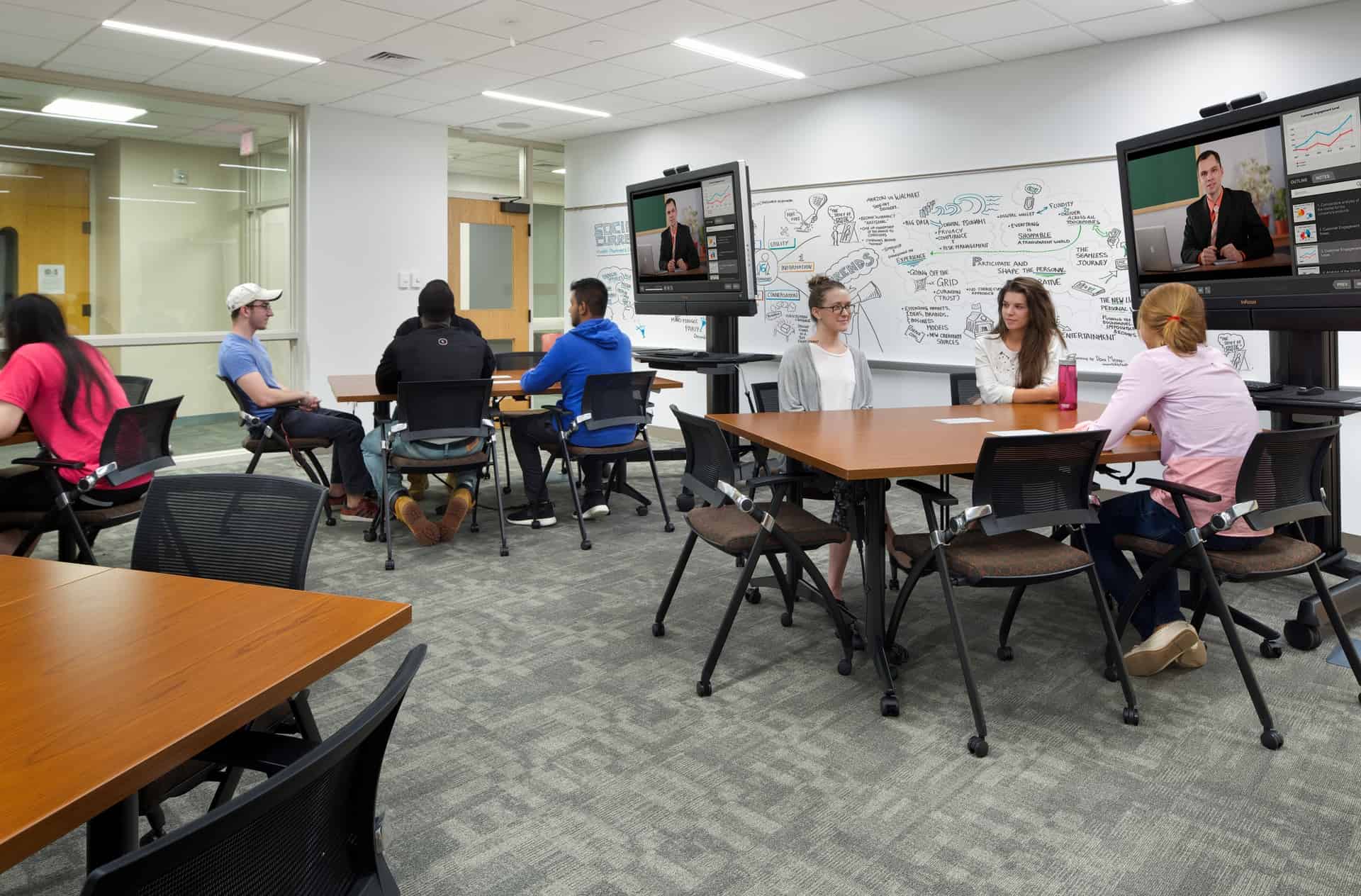Boston – Kaplan Construction, a WBE general contractor and construction management firm providing comprehensive building programs across Greater Boston, has completed several renovation projects for Boston College and Northeastern University.
Over the course of a year, Kaplan completed renovations at the Center for Teaching Excellence (CTE) in the O’Neill Library, one of the center points of Boston College’s campus. The two-phase project answered the school’s request for a well-located and attractive place for faculty to collaborate as well as to bring together staff members who were previously dispersed in different departments.
During this time, Kaplan Construction remodeled O’Neill’s main circulation desk and reconfigured the back office for increased efficiency and functionality. In addition, the interior renovations to a 5,400sf area encompassed the overhaul of classroom space and the construction of a new circulation desk and associated administrative areas, including adjustable counters for accessibility and new soffits and lighting for improved visibility. Kaplan converted existing classrooms into six training/testing areas and a media viewing room. The library remained occupied during construction, and much of the work was done after hours to avoid disrupting students and staff.
Kaplan also completed renovations at Devlin Hall, one of four buildings comprising the Quad in the Middle Campus. The Hall’s Slide Library contains Boston College’s Fine Arts Department Visual Resources Collection, a compilation of over 100,000 35-millimeter slides of works of art and a rapidly growing number of digital images.
With a goal of creating a training room within the Slide Library, Kaplan shuffled library partitions to reconfigure the space, repositioned the slide storage units, created shelving units and renovated some offices. The 1,100sf library has desktop computers for users as well as AV equipment, projectors, and power/data for viewing slides from the collection.
Project team members include Lavallee Brensinger Architects, BR+A Consulting Engineers, and Thompson Consultants.
At Northeastern University, Kaplan completed several projects this summer. For the College of Engineering’s Egan Engineering/Science Research Center, Kaplan renovated an existing interior laboratory and installed new mechanicals, lighting, fire alarm, finishes, and millwork to create a new experimental laboratory.
The research facility includes a grouping of labs that currently serve multiple professors and students. The new lab contains a 1,300-gallon acrylic water tank for experiments and an adjacent space with workstations where graduate students can plan and review experiments. To minimize disruptions, the lab space has soundproofing features in the walls, ceiling, and doors.
During construction, the neighboring labs were operational, so Kaplan and its subcontractors coordinated work closely with Northeastern faculty and staff to reduce interruptions to ongoing experiments. Kaplan collaborated with architecture firm Linea 5, Inc. on this project.
The interior lab renovation for Northeastern’s SMILE lab in Richards Hall was also completed. SMILE lab focuses on the frontier research of applied machine learning, social media analytics, human-computer interaction, and high-level image and video understanding.
Working with architecture firm Linea 5, Inc. and R.W. Sullivan Engineering, Kaplan updated the lab’s interior finishes, working around the lab’s schedule to complete the project. The 1,600sf lab features a rail of high-tech cameras below the ceiling with the purpose of recording facial and body movements and processing the data for research.
On the southwest corner of campus, Kaplan provided renovations to the exterior wall entrance system for Northeastern’s International Village residence and dining hall. To address wind tunnel issues in this high traffic area, the building entrance was shifted, creating a vestibule to prevent the doors from being blown out. Kaplan worked with architecture firm Utile on this project.
Finally, Kaplan completed interior renovations at Northeastern’s academic building Meserve Hall. Collaborating with Jones Architecture and R.W. Sullivan Engineering, Kaplan gutted the 11,700sf space, upgraded interior finishes, and installed new fire protection and alarm systems. Kaplan also upgraded interior finishes to Nightingale Hall’s fourth floor suites, which contain offices and testing rooms for Northeastern’s cognitive neuroscience department. Kaplan fast-tracked the 700sf renovation for completion this summer.











