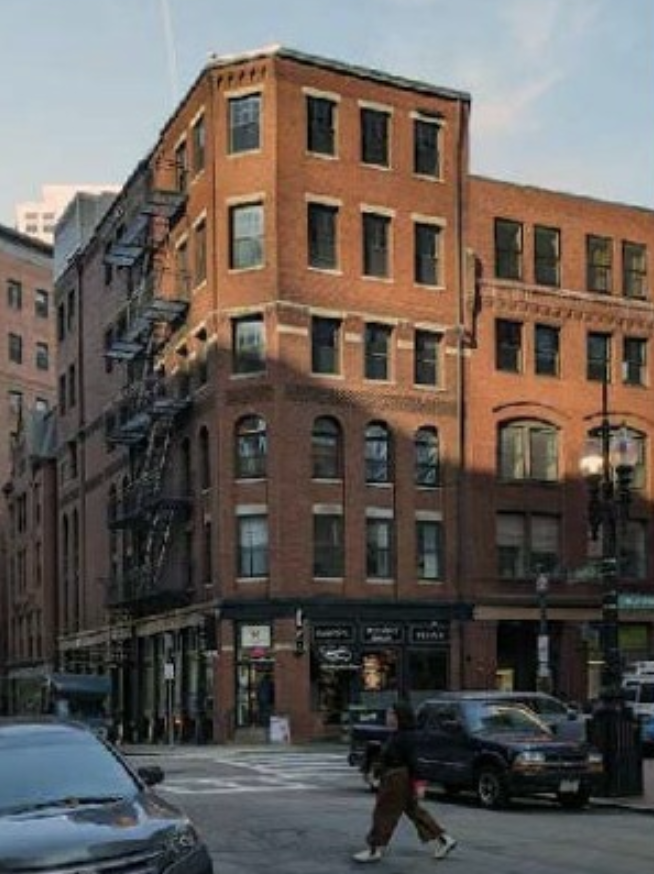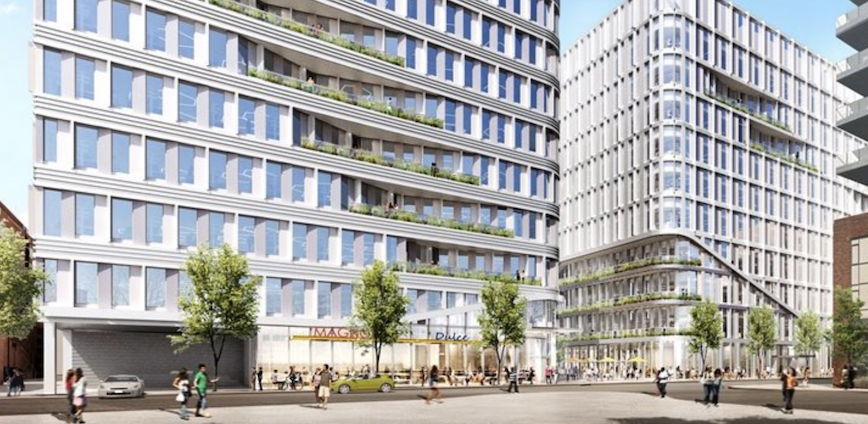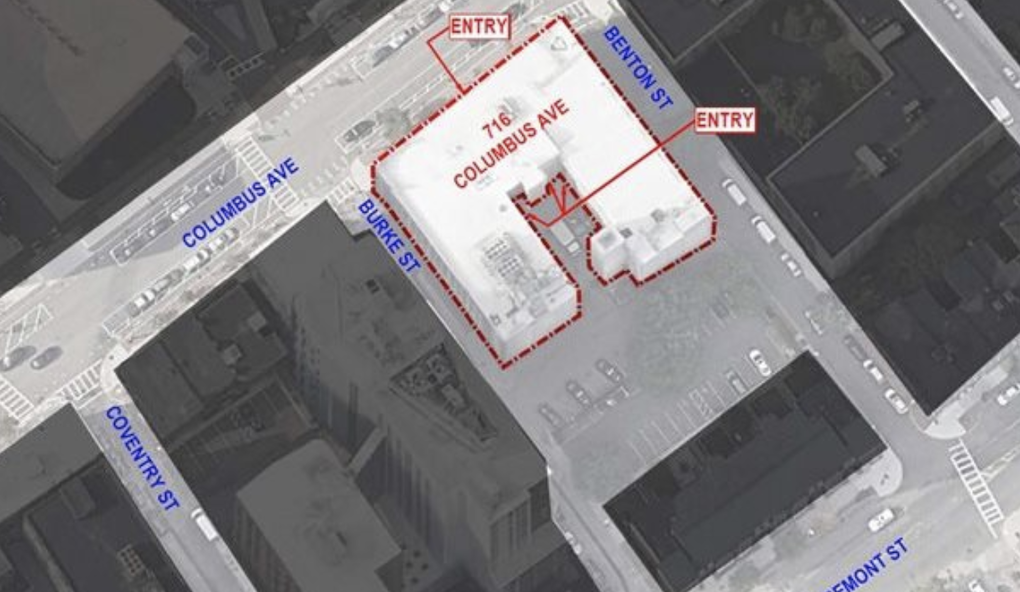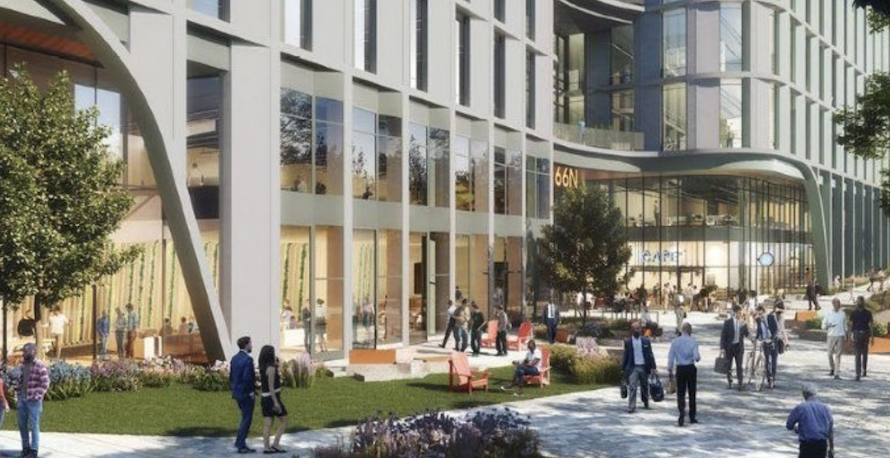Boston – The Boston Planning & Development Agency (BPDA) board of directors recently approved six new development projects that will create 147 residential units and will support approximately 2,325 construction jobs and 4,251 permanent jobs.
Located downtown, the 281 Franklin Street project will be the first conversion of an office building to a residential building under the BPDA’s Downtown Residential Conversion Incentive PILOT program, which officially launched in October of 2023. This project will renovate the existing building to create 15 new residential units while retaining the ground floor retail space.
The 290 Tremont Street project will create 132 income-restricted housing units, including 36 homeownership units in the Chinatown neighborhood. The site is owned by the BPDA and is currently used as a parking lot. The BPDA awarded tentative designation to the Asian Community Development Corporation and The Community Builders to redevelop the parcel (P12C) in 2023. The 12-story building will include commercial/community space, and the project will create new public open space and landscape elements to increase walkability around the site.
The new building at 840 Columbus Avenue on the Northeastern University campus will fulfill the university’s ten year Institutional Master Plan by providing more than 1,000 new student beds on campus. The building will be 23 stories, accommodate approximately 1,370 students, and provide space for student amenities. In addition, there will be a dedicated community space on the ground floor. Public realm improvements will include widening the sidewalks, a new bike lane, and more street trees.
The 66 Cambridge Street project will build two new office/lab buildings with ground floor restaurant and retail space in Charlestown. The project was highly shaped by the PLAN: Charlestown process, and aligns with many of its recommendations, including adding higher-density, mixed-use development with ground-floor retail in close proximity to public transportation, improving pedestrian and bicycle access through new street connections and open space, and leveraging greater height and density along I-93 to buffer residential neighborhoods from visual and sound impacts.
The 1033-1055 Washington Street project will convert what is currently a vacant warehouse and parking lot in the South End into two new mixed-use buildings comprised of office, life science, retail, and community space. In addition, the development will include space set aside as cultural space, or as space for a startup business. The new development will include significant improvements to the public realm like new street trees, a pedestrian plaza, and improvements to sidewalks, traffic flow, and accessibility.
The 716 Columbus Place project will take a 7-story Northeastern University building and renovate the first five floors and basement. This building houses a mail distribution center, the Northeastern University Police Headquarters, office space, study space and meeting spaces. Public realm and transportation improvements will be made to Benton Street to mitigate the impacts of the mailroom operations.
The board of directors also took a major step forward in the Squares + Streets planning and zoning initiative, approving an amendment to the Zoning Code with new zoning districts which will serve as a range of options for neighborhood centers and main streets across the city. This amendment to the code will now have to be approved by the Zoning Commission. The Squares + Streets initiative is focused on updating the zoning in Boston’s neighborhood centers to guide development that encourages a mix of uses and heights, creates housing diversity and growth opportunities, and encourages active streets.
—
Planned Development Area (PDA) approval:
Located in Charlestown, the 425 Medford Street project would reopen the neighborhood to the Mystic River for the first time in more than 100 years. When completed, it would include six new buildings that would create a new mixed-use neighborhood along the waterfront, including office, residential, retail, hotel, and community space. Currently, this project is estimated to create 500 new units of housing, including 100 homeownership units, and 400 rental units. In support of city resiliency goals, this project would create an integrated resiliency barrier along the waterfront built to 2070 flood resilience standards, as part of a new publicly accessible waterfront landscape that will include three new public parks.
In addition to these projects, the board approved:
- The Third Amendment to the Harvard University Longwood Campus 2018-2023 Institutional Master Plan.
- An update to a previously approved project at 75-81 Dudley Street which reduced the number of units and overall size of the project.
















