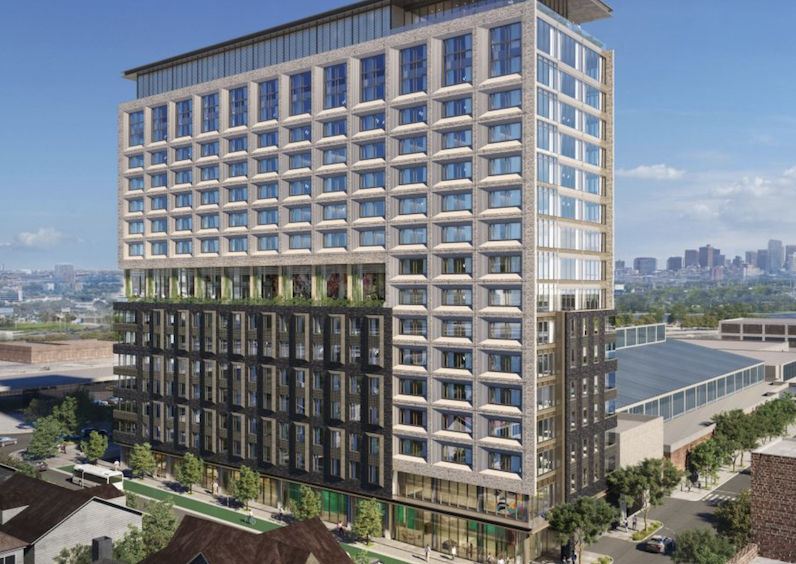Boston – The Boston Planning & Development Agency (BPDA) board of directors recently approved six new development projects which will support approximately 2,436 construction jobs and 4,063 permanent jobs.
The Fenway Corners development, located in Boston’s Fenway neighborhood, will include a total of eight mixed use buildings containing space for offices, laboratory/research and development, residential units, retail, restaurants, daycare, and other uses. This project will support affordable housing with a $22.7 million housing linkage contribution, as well as jobs training with a $4.2 million jobs linkage contribution. This project will provide numerous public realm and streetscape improvements along Brookline Avenue, Lansdowne Street, Jersey Street and Van Ness Street covering approximately 3.7 acres of public realm and new open spaces. Part of this development will also include the pedestrianization of Jersey Street which will host public events, gatherings, and markets.
Located in Allston, the 76 Ashford Street project will construct a 17-story mixed-use building next to the Boston University Track & Tennis Center Facility. The building will include 254 residential units, as well as retail space. As part of the project, some of the land which comprises the project site will be designated as a staging area for a future roadway to be constructed by the Massachusetts Department of Transportation and the Massachusetts Bay Transportation Authority as part of the Allston Multimodal Project. The eventual sale of this land to MassDOT will result in approximately $4.5 million in funding for affordable housing.
The Stanhope Hotel project at 39 Stanhope Street will create a 21-story, 300-room hotel in Back Bay. There will also be independently-operated ground-floor restaurant space. The project is committed to incorporating the facade of the existing two-story, red brick stables building at the site into the new, 95% electric hotel building. A pedestrian plaza has been proposed on Stanhope Street between Clarendon Street and Cahners Place. In connection with public realm improvements, the project is contributing at least $450,000 into the City of Boston’s Transportation Improvement Fund.
The 735-745 River Street project is a new 5-story mixed-use development that will include housing, as well as a health center on the ground floor, which is on the current site. The housing will consist of 40 units, seven of which will be income-restricted. As part of the community benefits for this project, the public realm will be improved by widening the sidewalks and adding new street trees. It will also include EV charging stations onsite.
The Doris Bunte apartments are located in the Egleston Square section of Roxbury. This project will renovate the 164 units within the 20-story cylindrical apartment tower. This is currently a federally supported public housing development for low-income elderly and non-elderly disabled residents, and is owned by the Boston Housing Authority. The project will fully renovate units’ bathrooms and kitchens, install new windows, and new heating and air-conditioning throughout. An estimated 1,324,359 gallons of water a year and up to 1,432,738 kWh/year in electrical energy will be saved with energy enhancements.















