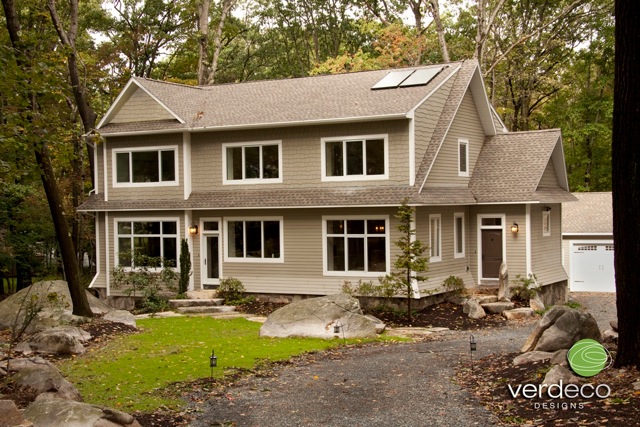 Shrewsbury, MA – State Representative Matt Beaton and his wife Laura completed the first residence and project of any kind in Massachusetts to be formally certified as meeting the Passive House standard, currently considered the most rigorous energy-efficiency standard in the world.
Shrewsbury, MA – State Representative Matt Beaton and his wife Laura completed the first residence and project of any kind in Massachusetts to be formally certified as meeting the Passive House standard, currently considered the most rigorous energy-efficiency standard in the world.
Beaton, who is also a general contractor and an owner of Beaton Construction LLC, and Residential Energy Solutions, a division of the company focused on weatherization and energy efficiency, built the home in Shrewsbury in the neighborhood he grew up in.
The Passive House standard is aptly named as it uses passive solar design strategies along with greatly increased levels of thermal insulation and rigorous air sealing in order to balance the interior comfort of a building rather than rely primarily on “active” mechanical equipment.
Based essentially on the principles of super-insulation first developed in both Canada and Massachusetts in the late 1970s, but then largely set aside in this country, the Passive House approach to design and construction was refined in Germany in the early 1990s, and has been spreading through Europe since the mid-1990s.
German architect Katrin Klingenberg brought the concept back to the US in the early 2000s, completing the first US Passive House in Urbana IL in 2002-2003. She helped found the Passive House Institute US (PHIUS) in 2007, and in just a few short years the standard has transformed the idea of “green” and energy efficient construction in the United States.
As the American Institute of Architects (AIA) posted on their website for a recent conference in Seattle, “Passive House (passivhaus) is the world’s most rigorous approach to energy efficient design and construction, achieving 75%-90% greaterefficiency than standard built-to-code buildings in the U.S.”
In early 2009, Beaton approached AIA Associate Member Mark Yanowitz of Verdeco Designs, LLC, with the goal of designing and building his own “green” residence that could also be a model of energy efficiency for his growing business. After evaluating various construction and “clean energy” options such as geothermal and solar thermal, Yanowitz suggested the Passive House approach as the ultimate in energy efficiency.
Beaton and Yanowitz rounded out the core design team with the addition of Passive House consultant Paul Panish of the DEAP Energy Group, LEED and energy consultant Richard Brown of Certified Energy Ratings, Inc., and structural engineer Larry Ogden, P.E. of Georgetown, MA to assist in the design of an approximately 4,800 sf 5-bedroom home (including basement level) that integrates passive solar design principles with a super-tight, super insulated building envelope and heat-recovery ventilation for fresh air exchange, all while preserving the aesthetic characteristics that the Beaton’s desired. The result of this collaborative effort is a sizable home that does not need a conventional heating and cooling system to stay comfortable year round, even in the challenging climate of Shrewsbury.










