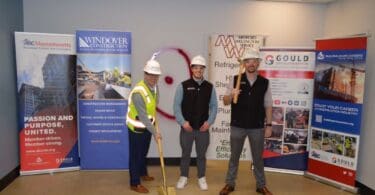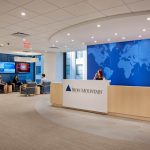by Sarah Abrams and Janet Morra
When preparing to relocate its global headquarters from 745 Atlantic Avenue to One Federal Street in Boston, Iron Mountain, a worldwide provider of information storage and management solutions, seized the opportunity to completely re-envision its workspace from a design perspective, workforce policies perspective and healthy living perspective.
Iron Mountain’s former office did not facilitate collaboration or project the company’s global reach and professionalism to its associates, customers, or prospective employees. Offices with solid walls and doors ringed the perimeter, and, coupled with gray six-foot high interior workstations, cut off all visibility to co-workers and natural light, creating a maze-like effect that was isolating and energy-draining.
Iron Mountain sought a high-performance, sustainable office environment to reflect its culture, to support its increasingly mobile workforce, to increase collaborative space and improve efficiency, and to support the company’s focus on health and wellness for its employees.The design challenge for Iron Mountain’s global headquarters was to create a high performance workspace achieved on-budget and which:
- Supported Iron Mountain’s new Mobile Mountaineering workforce program, reducing real estate needs.
- Provided substantially improved collaboration space, facilitating communication among employees.
- Promoted the global reach of Iron Mountain’s business including its brand values of security, trust, pro-activity, value, sustainability, and community within the design of the new office.
Featuring an open, flexible, and efficient floor plan with individual workspaces, 100 fewer offices, and technology-supported conference and collaboration rooms, the high performance workspace design of Iron Mountain’s new global headquarters spans two floors with large 56,000sf floor plates. The decision to substantially reduce the number of private offices, and to keep perimeter windows accessible by placing those offices in the interior of the space, paved the way for the design. All offices and conference rooms feature glass fronts to promote better visibility. Low-height workstations are arranged in “neighborhoods,” encouraging collaboration while avoiding the feel of a large sea of people. To foster chance encounters between people in different departments and truly “connect” all employees, a dramatic, open, interconnected staircase was designed to unite the main reception area with the café (called “the Vault”) and training center directly below.
A major design objective was to provide for a mobile work program, subsequently branded Mobile Mountaineering. Based on job function, 150 of Iron Mountain’s 600 Boston employees enrolled in the program and are provided 100 workstations for a ratio of 1.5 employees to 1 seat. Approximately 40 Mobile Mountaineers found a partner with whom to “share” a workstation on alternate days, providing both with dedicated yet shared space and affording Iron Mountain the benefit of reaching a head-to-seat ratio of 2:1 in those instances.
Three unique applications highlight this project: branding, sustainability, and wellness. To meet the objectives of having the space reflect the company’s brand values and be clearly recognized as the company’s global headquarters, the design team instituted a strong branding program utilizing Iron Mountain’s brand colors and images reflecting brand attributes. The reception area features a backlit world map showing Iron Mountain’s 548 markets across 36 countries. As part of Iron Mountain’s holistic approach to wellness, sustainability was a priority for this project, which has been submitted for LEED Gold certification. Iron Mountain also completely re-envisioned the company’s café from a place that was undersized and poorly laid out, to a bright, colorful, full-service cafeteria, with multiple seating options and a new healthy eating approach.
Iron Mountain moved to its new headquarters in February 2014, reducing its square footage from approximately 128,000sf in its previous headquarters at 745 Atlantic Avenue to 112,000sf at One Federal, while increasing its conference rooms from 14 to 31 and adding a tremendous number of amenities.
Employees are beyond thrilled with the new workspace and very vocal about it. Both the HR leadership and CRE teams are regularly stopped by employees who want to tell them how happy they are coming to work and how much they love the new space and amenities.
Sarah Abrams is Iron Mountain’s senior vice president of global real estate.
Janet Morra, AIA, LEED AP, is a principal at Margulies Perruzzi Architects.
Project Team:
Margulies Perruzzi Architects – interior architecture and branding
Structure Tone – construction management services
RDK Engineers – mechanical, electrical, and plumbing engineering consulting
LeMessurier – structural engineering
Communication Design Associates – Audiovisual design
Colburn & Guyette – food service design
Horton Lees Brogden – lighting design
Acentech – acoustical consulting
Entegra – LEED consulting
Fort Point Project Management – project management services
Red Thread – furniture
JLL – brokerage representation
McCarter & English – legal services
Gamble Design – signage
Boston Art – artwork
Quotes from Team Members
“The Iron Mountain project has been submitted for review by the USGBC under LEED for Commercial Interiors,” said Brian Orlando Salazar, LEED AP BD+C of Entegra Development & Investment, LLC. “One of the most important green features of the project is the location of the building: centrally located within Boston’s Financial District with access to amenities and public transportation. Water fixtures were specified to reduce water consumption for non-potable uses by more than 30%, and an estimated 22% of all materials used on the project, including furniture, have been made from recycled content. More than 80% of all construction debris removed from the project was recycled off-site. The mechanical system was designed to maximize energy efficiency and indoor comfort. In addition to reducing interior lighting power through the use of automated lighting controls and LED fixtures, Iron Mountain has offset 100% of its estimated electricity usage for this project for at least two years via the purchase of a renewable energy credit.”
“This project was a collaborative effort to understand and translate the team’s vision into a workplace solution that fits Iron Mountain’s objectives,” said David Trainor, vice president of sales at Red Thread.
“Healthy options were one of the main goals for the re-envisioned café,” said Peter McGillicuddy, food service project manager at Colburn & Guyette. “More refrigerated storage and two new combi ovens will allow the cooking staff to reach this goal.”












