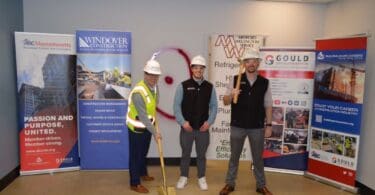Milford, MA – In 2015, Waters Corporation teamed up with the William F. Lynch Co., Inc. to upgrade its aging HVAC equipment in buildings 6 (101,000sf), 7 (71,200sf), and 8 (56,700sf). The goal was to create a baseline GMP and compare that with recommended energy conservation methods that would replace existing equipment with new code-compliant equipment. The master plan developed to provide these ECMs and to meet the owner’s operational needs resulted in the following complex plan:
The penthouse floor was not designed to handle the weight of the new equipment and piping. Therefore, an engineered plan was developed to mount the chillers and pumps on steel beams to spread the load.
The roof (10 feet floor to underside of joists, 11 feet 6 inches to decking) of the penthouse was incapable of supporting the piping load. So, pipe stanchions were welded to the floor plates with overhead cross beams used to support the piping.
Since chillers required mounting within 3 feet of the exterior penthouse wall, access doors were installed in the wall panels for the tubes access.
Exterior wall panels were removed to allow for removal of demolished equipment, and rigging of new chillers and AHUs were shipped in pieces, rigged into the penthouse, and assembled.
The project was carried out in phases to include 95% of the work to be performed in the winter months while maintaining operation of one VAV AHU in each penthouse; the demolition of evaporative condensers and associated piping; installation of chillers, pumps, heat exchanger, and piping ready for final connection to B6, B7, B8 AHUs, and existing chilled water mains; removal of one AHU in each penthouse; and installation of the new AHUs, re-duct, re-pipe, finish controls, and startup. We allowed two weeks of uninterrupted run time and repeated phases 4 and 6 to make final connections to existing piping systems and decommission existing chillers.
The project started December 2015 and was 95% complete mid March 2016.
The project was completed on time and per the budget with a $500,000 incentive to the owner from NGrid, energy savings of 602,955 KW (average $89,453) per year, and an incremental cost of $1,273,626 (baseline vs. ECM), resulting in 8.6 year payback after incentive with no disruption of services to owner and reduced maintenance costs
-more-
The Code Compliant Baseline Included
- Two 125 ton DX evaporative condenser/compressors serving two AHU’s in B6 penthouse
- Two 125 ton DX evaporative condenser/compressors serving two AHU’s in B7 penthouse
- Two 140 water cooled screw chillers serving two AHU’s in B8 basement and Lab fan coils in B6
- One 45 ton air cooled chiller serving B6 lab fan coil units
- One 60 ton air cooled chiller serving B7 lab fan coils
- Four double wall VAV AHU’s with supply fan and return fans
Proposed ECM Accepted by Owner and approve for NGrid 2000 plus rebate
- Demolition and disposal of existing evaporative condensers/compressors, AHU’s, OA/RA and SA ductwork and decommissioning of air cooled and screw chillers
- Three high efficiency water cooled magnetic bearing chillers, nominal ARI capacity of 350 tons, 0.569 KW /ton full load capacity and of 0.326 KW/ ton IPLV located in B6 penthouse
- Multi-cell 982 ton cooling tower fan VFD’s
- Plate and frame heat exchanger for water side economizer providing 209 tons of free cooling
- Two condenser water pumps with VFD’s
- Three primary chilled water pumps with VFD’s
- Two secondary chilled water pumps with VFD’s
- Chilled water piping to six AHU’s and existing fan coils
- Condenser water piping
- New OA, RA and SA ductwork and rerouting of ductwork up over penthouse roof and reconnect to existing duct to allow for new equipment/piping
- City water and drain piping
- Four double wall fan arrayed VAV AHU’s, each rated for 32,000 CFM with eight supply fans and four return fans all with direct drive ECM motors
- Insulation
- Air and water balancing
- DDC, control wiring, programming and graphics interfaced with existing BMS
- · Commissioning













