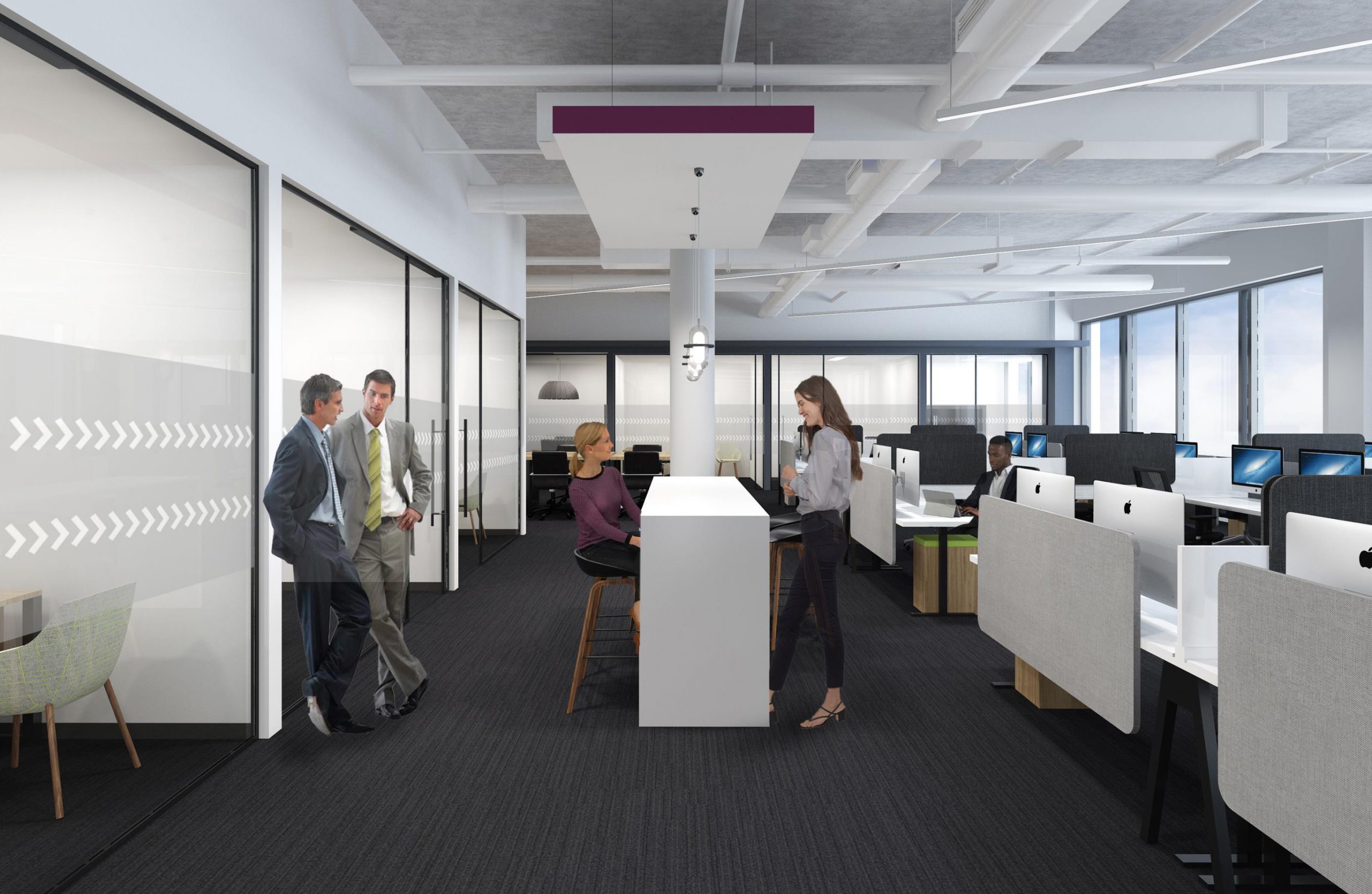Submitted by Visnick & Caulfield
The design of Parexel’s new Massachusetts headquarters, located in Newton, encompasses the company’s culture: “We care. We’re not just the people with brains, we’re the people with heart.”
Visnick & Caulfield (VC) was challenged by the CRO (global clinical research organization) with creating an innovative and collaborative environment that cultivates community and human connections while maximizing space and efficiency. The project consists of two phases: The first phase was completed late December 2019 introducing a state-of-the-art customer-facing conference center. Phase two construction of a modern office suite for employees began in April.

A variety of meeting spaces are key to the flexibility of the conference center/ All photography by Nikka Palapar, Visnick & Caulfield
The phasing of the project was intentional. Moving the majority of larger customer-facing meeting requirements to a conference center layout paved the way for VC to create a more efficient and collaborative workspace for the general population. The work environment is designed for Parexel employees to connect to the space on a personal level by offering opportunities for spontaneous interaction with others or to reflect in private as they move throughout the suite.
VC introduced a neighborhoods concept within the larger floorplate along with the addition of various architectural elements and visual interest points throughout the space to facilitate an efficient design while avoiding the appearance of a “cube farm.” Environmental graphics and corporate branding are used to assist occupants in navigating through neighborhoods to collaboration spaces and focus areas.
Both the conference area and workspaces feature a welcome area showcasing architectural features curated to emphasize the Parexel brand. Visitors and employees are greeted at the main reception area by the Parexel “With Heart” wall, a unique art piece reflecting sentiments from leaders of the company on their passion for making a difference in patient lives. The “With Heart” wall reinforces the company’s brand through various colors of chevrons and is complemented by the reception desk and floor treatment incorporating the Parexel ‘X’ in 3D bringing the brand to life. Throughout the entire suite, spaces maintain a modern, elegant and neutral palette with accents of branding colors and elements to create an environment that is welcoming and comfortable.

Environmental graphics featuring slogan and Parexel ‘x’ in privacy banding across meeting room fronts
The state-of-the-art conference center concept is similar to the office space in that it promotes collaboration and connection. The space provides a variety of open interactive areas offset with individual meeting spaces and break areas to encourage employees to work together while offering the flexibility for personal focus.
To create harmony among various Parexel office locations, VC’s design for Newton will become the basis for existing and future Parexel locations including the company’s second headquarters in Durham, N.C. The consistent design concept will emphasize Parexel’s focus on working “With Heart” with customers and employees around the globe.
The successful partnership between VC and Parexel is delivering a workspace that inspires innovation, encourages interaction and maximizes efficiency while demonstrating Parexel’s commitment to its employees, culture and brand.













