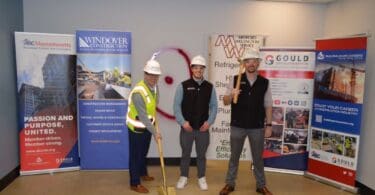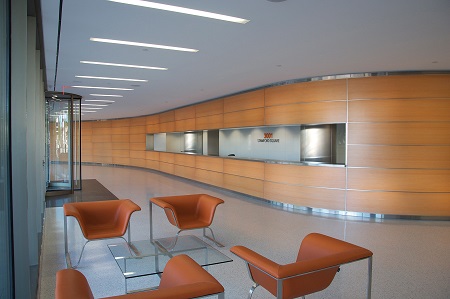Designed by Roger Ferris + Partners
Stamford, CT – The Ashforth Company announced that Pitney Bowes has chosen its Stamford property for its new global headquarters.
Ashforth completed a striking, multi-million dollar renovation of 3001 Stamford Square at the end of 2012. The property located at 3001 Summer Street consists of 290,000sf of office space on seven floors with four levels of underground parking, and is managed by Ashforth. Pitney Bowes will be occupying approximately 74,000sf on the top two floors of the building.
Designed by Roger Ferris + Partners of Westport, the extensive 3001 improvements designed to LEED standards include a striking, new modern lobby, state-of-the-art elevators, new bathrooms and tenant common areas, a new environmentally friendly and energy efficient HVAC system, enhanced landscaping, new property identity and directional signage, and contemporary facade enhancements. New amenities along with private shuttle service to and from the Stamford Train Station are a full-service café, a modern, fitness facility and an electric vehicle charging station.
The centerpiece of the redesigned lobby is a stunning, 144-foot-long back-lit, wood ‘feature’ wall that spans the length of the entire lobby from east and west elevator lobby cores and running behind the concierge desk. This extraordinary wall features a similar lighting material used on the interior walls at the Alice Tully Center at Lincoln Center in New York City. In the evening, the lighted wall is prominently visible coming over the crest of Long Ridge and High Ridge roads heading toward Summer Street.











