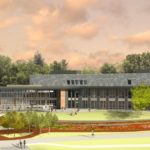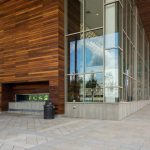Manchester, NH – A ribbon-cutting ceremony was held recently for the new $18 million, three-story, 50,000sf learning commons at Southern New Hampshire University (SNHU). The new commons, designed by Perry Dean Rogers | Partners Architects, is a signature building at the center of campus; functional, practical, and aesthetically pleasing.
The university library learning commons is a venue that creates a center of learning to meet the needs of today’s students and their collaborative, social learning style and conveniently provides more services in one location. It has incorporated the latest technologies alongside areas of personal reflection, making it a destination for all of SNHU.
In addition to housing library services, the learning commons also includes an IT help desk, learning and faculty centers, instructional support, a café, and a digital + 3D media production suite. The facility is built in close proximity to the dining hall and allows for the creation of a new campus green along North River Road.
The general contractor was Harvey Construction of Bedford, landscape architect was Carol R. Johnson Associates, and TFMoran was responsible for site design, survey, and environmental permitting, including local planning board and state stormwater and wastewater approvals. RDK was the commissioning engineer.
PMA Consultants was brought in to complement and support the SNHU leadership team as a “trusted advisor.” Upfront, the company reviewed the construction manager at-risk contract documents, identifying areas of exposure and risk to the owner, and recommended revisions to these documents that protected SNHU’s best interests and mitigated potential legal pitfalls.
 During the construction phase of the project, PMA provided owner’s project management services, working closely with all of the project team members. Its daily presence on-site proactively addressed concerns, provided timely reporting, and kept the team focused on the end goal.
During the construction phase of the project, PMA provided owner’s project management services, working closely with all of the project team members. Its daily presence on-site proactively addressed concerns, provided timely reporting, and kept the team focused on the end goal.
As the building was completed, a logistics schedule was developed and implemented that seamlessly facilitated and coordinated contractors’ on-going construction activities with other various SNHU departments, move-in, and FF&E vendors.
The project team included:
Perry Dean Rogers | Partners Architects – Architect
Carol R. Johnson Associates – Landscape Architect
Lam Partners, Inc. – Lighting Architect
Rist-Frost-Shumway Engineering, P.C. – Structural, Mechanical, Electrical, Telecommunications & Fire Protection Engineer
TF Moran, Inc. – Civil Engineer
RDK Engineers – Commissioning Engineer
Harvey Construction Corporation – Construction Managers
PMA Consultants – Owner’s Project Manager












