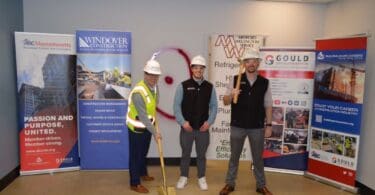Atlanta, GA – The S/L/A/M Collaborative of Glastonberry, Conn., recently provided programming/planning, interior architecture, and architectural design services for Parker, Hudson, Rainer & Dobbs LLP, (PHRD) in Atlanta. The law firm relocated its office and underwent a complete renovation. The design team has been working with PHRD on the project for more than four years through preliminary design, strategic planning, and building selection.
With the new design, conference rooms are situated in the corner spaces and also are spread throughout the floor, increasing collaboration and communication among attorneys and staff.
The project involved the reuse of many elements in the space, such as wood paneling, stone floors, custom office furniture, and built-in file cabinets.
A monumental stair connects the two floors of the new office, which spans a total of 40,000sf. A café is also an innovative feature of the project, replacing small break rooms.
Glass fronts were added to allow light to flow into the space. Internal offices have glass fronts as well to take in natural light from the perimeter offices.
“The space is more efficiently designed so that it reflects how their practice works today compared to how they worked when the firm first started 35 years ago,” says Bobby Johnston, IIDA, LEED AP ID+C, RID, SLAM’s interior designer on the project.











