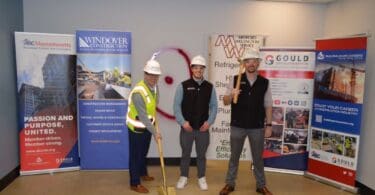Saint Albans, VT – ReArch Company and the design team at Cross Consulting Engineers have entered the final construction phase on an 11,662sf addition and renovation project at the Barry Callebaut facility in Saint Albans.

Employee lunch room located partially in the new addition and partially in the renovated reception area
Barry Callebaut is a manufacturer of high-quality chocolate and cocoa products. The project included a 3,777sf addition and 7,885sf of renovations that were phased in four separate construction sequences based on the building being fully occupied.
The scope of work included adding and renovating Barry Callebaut’s main front office area and providing employees with a new break room and outdoor patio space, new men’s and women’s locker rooms and restrooms, and significant sitework, including additional parking and creating a new entrance.
Jerry Dukas, plant manager at Barry Callebaut, said, “Together with our team, ReArch helped navigate this project through the constraints of both material and labor challenges to deliver a finished product that is being enjoyed by our employees today and for many years to come. We are very excited to showcase our new and renovated space to our visitors, colleagues and customers. Many thanks to the ReArch team for delivering this project!”
Currently, in Phase 4, ReArch’s construction team is wrapping up the project and finishing the hallway spaces utilized during construction.












