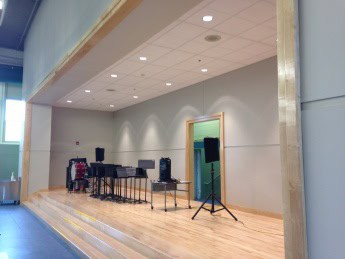West Newbury MA – Fitzemeyer & Tocci recently completed the HVAC, electrical, plumbing and fire protection engineering services for the Dr. John C. Page Elementary School, owned by the Pentucket Regional School District. This included a 25,000sf addition as well as an HVAC and electrical renovation of the existing 85,000sf building. These renovations were necessary to address serious temperature control concerns for the building occupants.
The school in West Newbury underwent an improvements project that included the construction of a 25,000sf addition as well as renovations to the existing cafeteria, gym and the entire building’s heating and temperature controls systems. A new gymnasium was constructed to meet the school’s need for multifunctional assembly space. The old gymnasium was converted into a cafeteria while the original cafeteria was converted into new administrative offices. In addition, envelope upgrades, including a new roof and windows, ensured immediate energy savings for the town of West Newbury.
The main design challenge of this project was finding a cost effective way of addressing the environment control issues in the existing building. The existing building’s temperature control system was antiquated, the heating and ventilation systems were beyond their useful life expectancies and the budget was only a fraction of what would be needed for system replacements.
To address the project challenges, Fitzemeyer & Tocci’s design integrated with the district to determine the right total solution using thoughtful, practical engineering. The solution was to provide a new digital temperature control system, a new hydronic heating system intended to resolve the air temperature concerns while rehabilitating and reusing much of the existing ventilation system, extending the useful life and deferring replacement costs.
In order to hone in on the right total solution, the project team leveraged conceptual design, cost estimating and value engineering efforts to complete the alternative analysis. A design selection matrix was utilized to compare the operational performance, installed costs, operating and maintenance costs and overall advantages and disadvantages of each option.
Working through the schematic design, cost estimating and cost reconciliation cycles ensured that the team verified its initial analysis. It was the design development and the construction document cycles that allowed the details to be worked through in a way that gave all project stakeholders the confidence that the construction implementation would yield the desired results.











