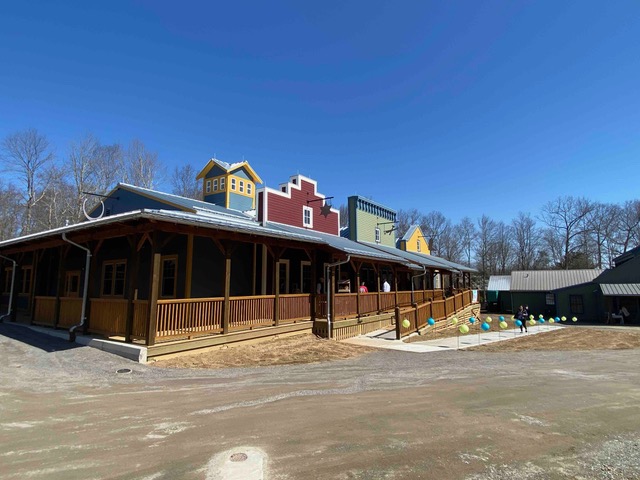Ashford, CT – The new arts building designed by Svigals + Partners in collaboration with HBRA Architects for the Hole in Wall Gang Camp in Ashford has been completed, for use by campers ages 7-15 facing serious illnesses.
Founded in 1988 by actor and philanthropist Paul Newman to provide diverse and transformational experiences for hundreds of children and their families, the Hole in the Wall Gang Camp had lost its arts and crafts building during an early 2021 electrical fire. Now redesigned and expanded, the new arts and crafts center adds to Svigals + Partners’ previous design of the site’s Young Adult Lodge.
 Architect Marissa Dionne Mead, AIA, NOMA, LEED AP, an associate principal and Director of Art Integration who led the project team for Svigals + Partners, said improvements to the arts and crafts lodge surpass formerly planned upgrades by ensuring universal accessibility for people of all mobility levels. At 10,000sf, the new lodge is 3,000sf larger than the former building was, with spaces dedicated to programs, along with a quiet room where campers experiencing over-stimulation can have a peaceful retreat and a parent and caregiver room to relax in.
Architect Marissa Dionne Mead, AIA, NOMA, LEED AP, an associate principal and Director of Art Integration who led the project team for Svigals + Partners, said improvements to the arts and crafts lodge surpass formerly planned upgrades by ensuring universal accessibility for people of all mobility levels. At 10,000sf, the new lodge is 3,000sf larger than the former building was, with spaces dedicated to programs, along with a quiet room where campers experiencing over-stimulation can have a peaceful retreat and a parent and caregiver room to relax in.
Other areas include a new and enlarged teaching kitchen with an ice cream window open to the building’s front porch, a woodworking shop and classroom, and a retail store with camp merchandise. Outside, the universally accessible front porch eliminates the former building’s stepped decks with a continuous and wide surface that also can be accessed as ancillary space for indoor activities. New, too, is a back deck with an area dedicated to pottery-making classes.
“The property’s sloped site made it difficult for campers with limited mobility to move in and out of the old arts and crafts building, so we created a long, single-floor porch on the slightly elevated main level,” said Mead. “A gently sloping, paved path takes campers from the ground level, where the camp store is located, up to the main area’s porch, allowing all the kids to move easily around the site and enjoy each activity.”
 Replacing the original architect’s 1980s facility by Chicago architect Gary Ainge of HBRA Architects, the new arts and crafts building incorporates a palette of bright and earthy colors and embraces the camp’s Wild West aesthetic that recalls small wood-framed buildings with parapets, covered porches and wood rafters set along a bustling street front. With that, the design team reoriented the lodge around existing bedrock to reduce construction costs, and the multidisciplinary team created new, decorative hanging graphic signage that reconstructs the characteristic star, saw, hammer, and cowboy boot signs destroyed in the fire.
Replacing the original architect’s 1980s facility by Chicago architect Gary Ainge of HBRA Architects, the new arts and crafts building incorporates a palette of bright and earthy colors and embraces the camp’s Wild West aesthetic that recalls small wood-framed buildings with parapets, covered porches and wood rafters set along a bustling street front. With that, the design team reoriented the lodge around existing bedrock to reduce construction costs, and the multidisciplinary team created new, decorative hanging graphic signage that reconstructs the characteristic star, saw, hammer, and cowboy boot signs destroyed in the fire.
Inside, metal gooseneck lighting fixtures with a galvanized finish plus farm-style pendants add to the building’s Western look, with natural daylight bringing in brightness through large, north-facing windows and newly created rooftop cupolas. In an homage to the camp’s 4,000-plus donors, former camper and artist Mia Schon created a large indoor mosaic mural with more than 4,000 colorful pieces. A ribbon-cutting earlier this year celebrated the building’s completion.











