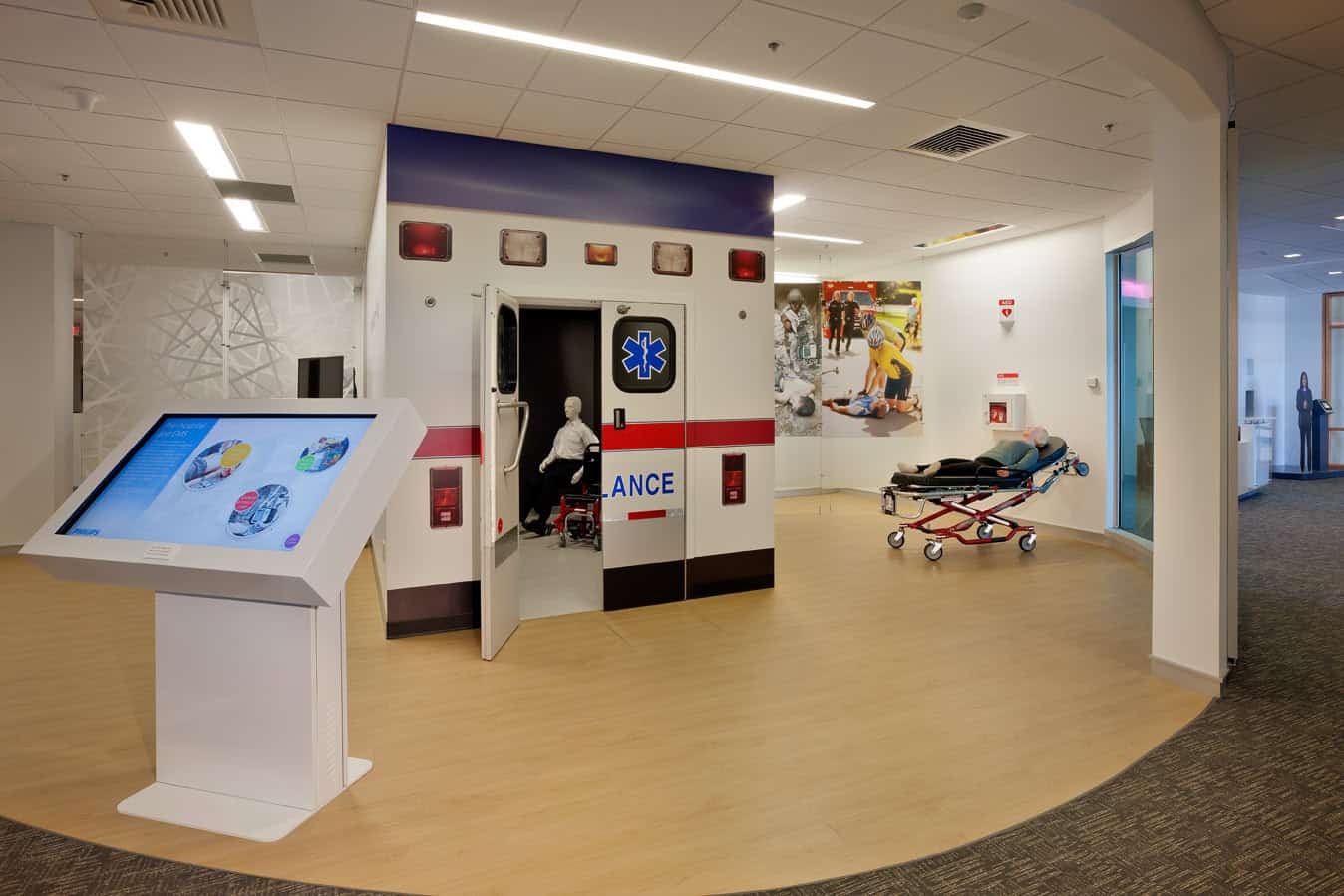Andover, MA – Margulies Perruzzi Architects (MPA) recently completed work inside a new showroom for Philips, a diversified health and well-being company focused on timely innovations in healthcare, consumer lifestyle, and lighting.
Located on the Philips campus at 3000 Minuteman Drive in Andover, the newly-designed executive briefing center takes the user through a timeline of healthcare experiences, highlighting the latest advances in Philips technology improving everything from ambulance rides, to hospital healing, to at-home care.
MPA successfully designed two earlier workplace innovation projects for Philips, including the award-winning high performance workspace at 200 Minuteman Road. The new executive briefing center is prominently located adjacent to the Philips campus’s main lobby, making it highly visible to all guests.
MPA opened up the previously compartmentalized showroom, creating one large space with a serpentine path to naturally take visitors from one healthcare vignette to another. Guests are greeted by a virtual presenter as they enter the suite and begin their experience. The concierge area allows for introductions and orientation on the sequence of environments. Each product area was designed by MPA to mimic a practitioner or patient’s experience as closely as possible. Examples include a mock ambulance, quartz surgical lighting in a hybrid operating room, wall mounted specialty lighting in a patient room, an MRI simulation, and a series of home health care items ranging from large to small.
The curved route also allows guests to catch a glimpse of the next product area while taking the tour. The visit ends with a walk down a hallway showcasing the history of Philips inventions, with conference rooms for lunch gatherings or private sales meetings.
Floating acrylic screens designed by Egg Design Partners divide the product areas while still maintaining the open feel of the entire showroom. AVFX Boston provided the audiovisual technology for the space, which was constructed by J. Calnan & Associates. CresaPartners, under the direction of Dwight Patten, provided project management services.











