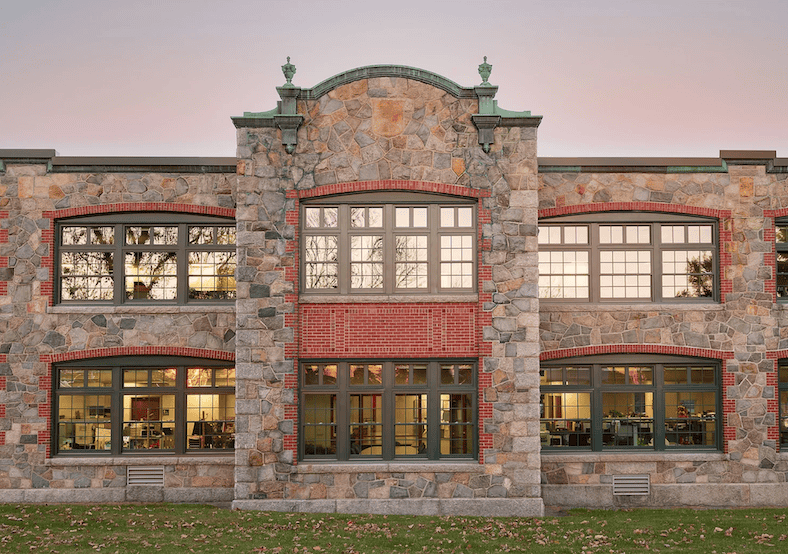Cranston, RI – Rowse Architects announced it has reached a major milestone in the restoration of the Rhode Island Department of Labor and Training (RI DLT). For the past 10 years, the East Providence firm has been working on the replacement and repair of 910 historic windows on the century old buildings of the RI DLT. Last fall, the team celebrated as one of the buildings was finally completed.
The complex consists of five stately granite structures that cover nearly one square mile of land. The buildings, erected from 1888-1908, were once abandoned and in need of modernization. In the year 2000, major interior renovations and an addition allowed the buildings to be modernized and occupied by state offices. Restoration of this complex is an ongoing effort, and in 2013 Rowse Architects began the window replacement project.
Elizabeth Jackson, architect and project manager at Rowse, explained that although the window sashes were replaced during previous renovations, the frames were from the original construction. The window assemblies were not energy efficient, leading to a drafty and cold environment for the buildings’ occupants. The hundred year old frames were weathered and deteriorating in multiple places, and many windows leaked, causing ongoing issues for the maintenance staff and employees. There was a variety of window conditions and ages, and due to the inconsistencies in the construction each window opening was unique, which meant there were no quick options — every detail had to be field measured and drawn.

Rhode Island DLT in 2000 (left) and in 2023 (right)
Rowse Architects involved Andersen Windows & Doors from the start of the design process. “Andersen worked with us on creating different iterations of aluminum trim extrusions until we arrived at a profile that replicated the historic wood trim,” said Jackson. “They provided support during the development of construction documents and continue to be present on site during construction for in-field coordination.”
Working with the local historical commission, every detail down to the sealant color was carefully selected by the team. Jackson said the decision to replicate each individual window was a decision made jointly between Rowse Architects and the Rhode Island Historical Preservation & Heritage Commission. “It’s true that many of these small details – like bullnose versus broomstick trim profiles – would not be noticeable from the ground but that’s not the aim of historical preservation. We needed to replicate all we could without sacrificing the modern requirements of energy, safety, and comfort.”
 Project contractors Nadeau Corp and Douglas Lumber worked collaboratively with the team to solve the many unforeseen circumstances that arise working with 130-year-old masonry construction. “Changes were down to the most minute detail,” said Rowse Architect’s Paul Bernardino. “It was an eighth of an inch here, a sixteenth of an inch there. It became so exacting that we wondered if it would ever get off the ground.”
Project contractors Nadeau Corp and Douglas Lumber worked collaboratively with the team to solve the many unforeseen circumstances that arise working with 130-year-old masonry construction. “Changes were down to the most minute detail,” said Rowse Architect’s Paul Bernardino. “It was an eighth of an inch here, a sixteenth of an inch there. It became so exacting that we wondered if it would ever get off the ground.”
Nadeau Corp’s team is in the process of installing windows weekly. The project completion date is projected to be in the second half of 2024.











