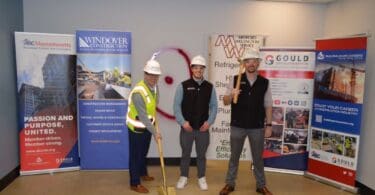West Hartford, CT – A ceremony commemorating the new construction and transformation of a prominent thoroughfare in West Hartford took place on Sept. 14.
Quisenberry Arcari Malik, LLC (QA+M Architecture) of Farmington is the architect for Hartford HealthCare’s latest 17,000sf, 2-story medical office facility. The building’s exterior will feature an arced glass facade. The first floor will house expert medical practices that will deliver state-of-the-art procedures. Plans for the second floor include administrative office space to accommodate two medical practices.
Karen Goyett, Hartford HealthCare’s strategy & transformation officer, kicked off the ceremony by applauding QA+M Architecture for its visionary design and thanked the Town of West Hartford for its support of the project’s bold architectural imagery. President and CEO Jeff Flacks added, “With Hartford HealthCare’s investment, healthcare can be transformed with facilities such as this.” Opening remarks were rounded out by Mayor Sheri Cantor who expressed how the renderings garnered community enthusiasm, and her excitement for the building’s grand opening.

QA+M Architecture and other supporters gathered to celebrate Hartford HealthCare’s latest project milestone.
All who attended were invited to sign a column that will be encased and preserved for years to come. Developers David Raisner and Ron Webber and members of the West Hartford Chamber of Commerce were among those who also honored this milestone.
The core and shell of the building is being constructed by FIP Construction and is scheduled for a January 2022 completion. Hartford HealthCare will then manage the fit-out of the building.












