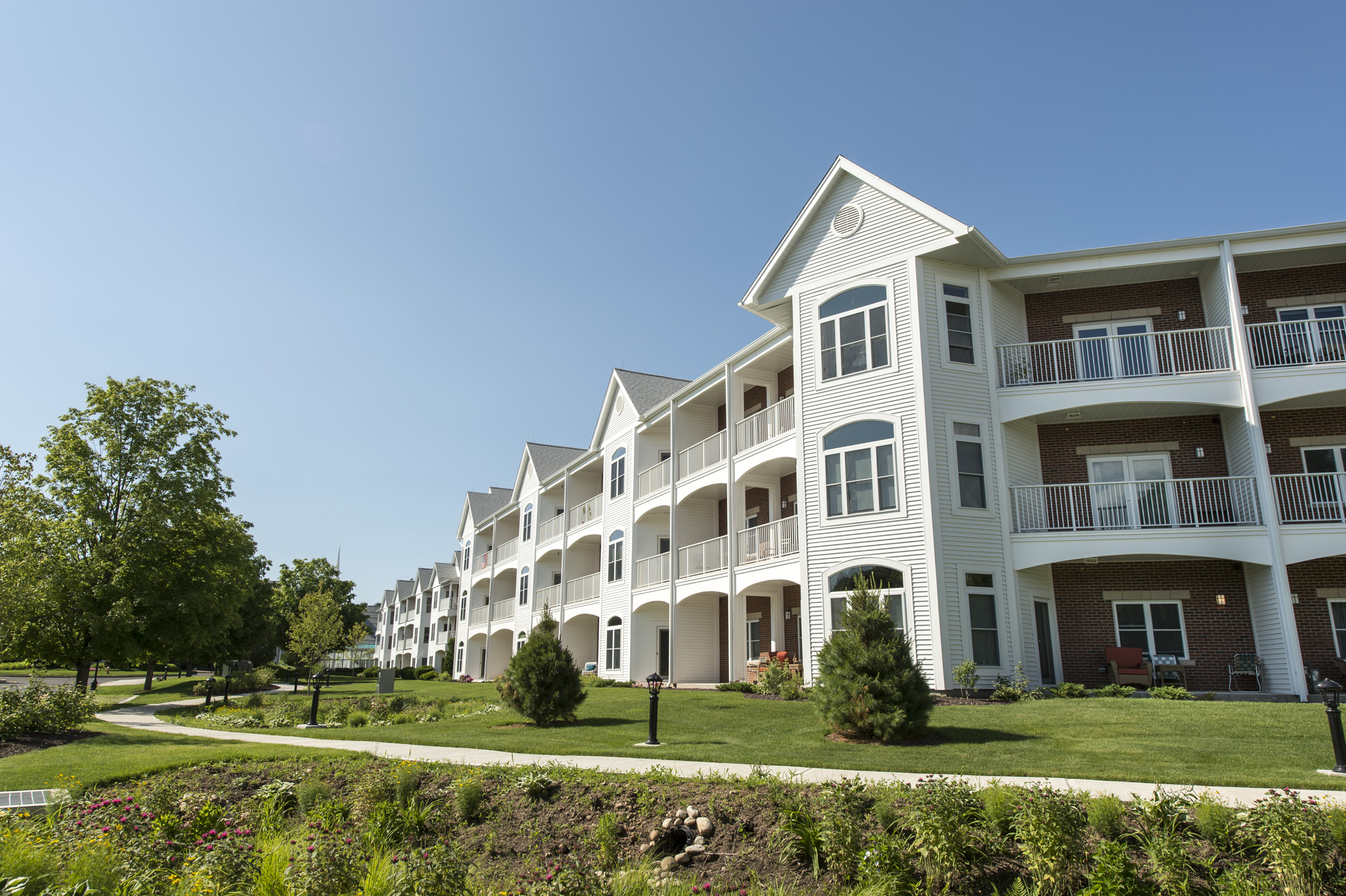by Dan Tuttle
Making additions and improvements to a senior care environment requires that attention be paid to the needs of administrators as well as residents.
Many trends are clear in the development of continuing care retirement communities (CCRC), from the rethinking of communal spaces as something closer to retail environments to more home-like living spaces. If you were building a 2014-style CCRC from the ground up, that would be your starting point.
But for owners of the many CCRCs that date from a previous generation (or even two), things are seldom so simple. New buildings have to mesh within the campus plan, with a certain synergy maintained between old and new/
Our experience at Elim Park bears this out. Our association with the Cheshire, Conn., community began more than 20 years ago with a 58,000sf building comprising 40 independent living apartments and has continued through four other residential buildings, a physical therapy wing, a wellness center with pool, skilled nursing and rehab renovations, dining rooms and bistros, administrative suites and even a car barn. In each new residence, the apartments have grown slightly more lavish and comparatively larger — a shift toward two-bedroom layouts from one-bedroom layouts, and a square footage that inches up by between 5 and 10 percent in each successive iteration — and have offered prospective residents a bit more variety.
Public spaces, meanwhile, have moved in the opposite direction. Staff work spaces, as in most healthcare environments, have become smaller and decentralized, and something similar is happening in food service (smaller bistros and coffee shops in place of larger, more institutional dining halls) and entertainment (activity-specific spaces in place of larger, subdividable multipurpose rooms).
Elim Park offers a particularly good example of the challenges inherent to a CCRC expansion. While administrators there were working off a master plan that accounted for future expansion, Elim Park had long since outgrown the original plan by the time Riverbend was conceived.
Administrators and architects who find themselves in this situation need to consider these three general design aspects as they begin planning a new building:
• Adjacencies. While the most space-efficient CCRC would resemble a wheel — with larger administrative and communal spaces serving as the hub, various living environments as the spokes and vehicular traffic kept largely to the outside — a spider web is a more apt metaphor, given that all buildings are linked. The interconnection of spaces and their proximity to each other are vital to ease of operation and access for healthcare staff, particularly when all apartments are licensed as Assisted Living.
• Aesthetics. A CCRC’s exterior is important to prospective residents as well as to current residents, and Elim Park is designed with walking and sitting areas around the facility, which are frequently used and impart a sense of liveliness to the exterior.
• Environments. Riverbend has all of the characteristics that either are or should be standard in CCRCs — one or more decks on each apartment, all of which are generous enough for full wheelchair accessibility; pocket doors in closets and bathrooms to reduce the inconvenience caused by the sweep of standard doors; oversize door widths and 3’x 5’ roll-in showers; and both lower-mounted upper kitchen cabinets and drawer-equipped lower kitchen cabinets. It also has amenities that make it desirable but (presumably) without sowing dissatisfaction among residents of existing buildings — underground parking; ceilings measuring 9’8” to 9’11”, depending on the floor; arch-top windows; stainless steel fixtures.
Dan Tuttle is a partner with Wethersfield, Conn.-based Moser Pilon Nelson Architects.











