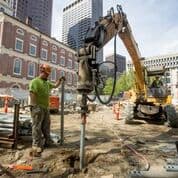Boston – The Piling project Helical Drilling undertook part of a revitalization of Boston’s historic Faneuil Hall Marketplace, located near the city’s original coastline area that was filled in the 17th and 18th centuries to increase waterfront real estate.
The revitalization project included replacing an existing 1970s structure with a new, one-story, retail glass pavilion adjacent to Quincy Market. The project team explored several piling options in lieu of excavation/replacement and ultimately selected helical piles as the most suitable and cost-effective option. Helical pile shafts are made of galvanized steel and are installed in short sections, each about five to seven feet long. Each pile consists of a lead helical section with welded screw-like bearing plates; subsequent straight-shaft sections are mechanically fastened to the lead section as it is advanced into the ground.
The pavilion’s final structural design required 48 helical piles with an allowable compressive capacity of 30 kips each. The final piling design and installation was performed by Helical.
-more-
It featured a galvanized 80 ksi steel pipe section manufactured by The Ideal Group. The piles consisted of a 27/8-inch-diameter, 0.276-inch-thick shaft with quadruple-helix (8-inch/10-inch/12-inch/14-inch) lead sections. The piles were designed to derive end-bearing capacity in the glacial till layer below the fill, organic silt, and marine layers.
Subsurface soil conditions generally consisted of 9 to 14 feet of unsuitable urban fill (soil mixed with miscellaneous man-made debris) over up to 5 feet of soft organic silt, over thick natural marine deposits (clay, silt, sand), overlying glacial till. The upper portion of the marine layer was relatively stiff/dense and became softer with depth. Glacial till was approximately 60- to 70-feet-deep. Remnants of previous structures, such as buried timber wharfs, were present in the fill to further complicate the already challenging subsurface conditions. Groundwater was encountered at 13 to 14 feet below the ground surface.
Primary project challenges included construction in a sensitive, historic tourist area; limited construction access; and difficult subsurface soil conditions that are common along Boston’s reclaimed waterfront.
-end-











