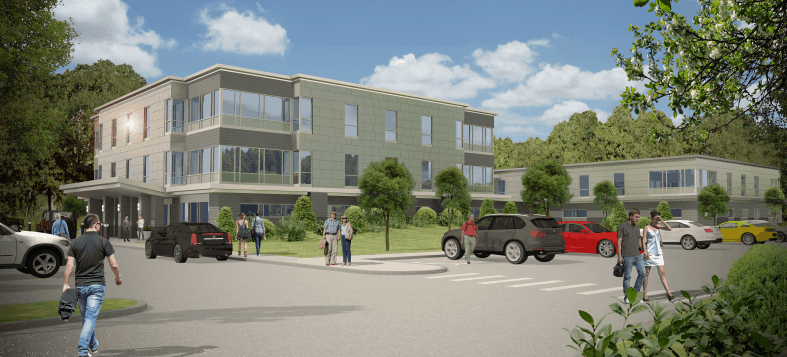Wilton, CT – Cambridge Hanover and Dacon Corporation joined forces to convert an existing 39,500sf multi-level office building into a state-of-the-art three-story, 49,500sf medical office facility. This 4+ acre lot, located at 249 Danbury Road in Wilton, had been vacant for more than 15 years. With a brand new site, additional floors, and exterior upgrades, this project is a complete overhaul and is bringing life back to both the property and the community.
Constructed nearly 50 years ago, the irregular shape of the building posed the greatest challenge. Unique in size and shape, a great deal of time was spent analyzing the existing structure. From low ceiling heights to a disjointed floor plan, it was imperative to convert the overall building into something that could meet the needs of the community and accommodate multi-tenant medical offices. Dacon and Cambridge Hanover developed a solution using design-build that retained as much of the original architecture as possible.
Other challenges were the addition of a third floor, a new façade, and new building stairs and elevator cores. By incorporating design-build and utilizing partnerships of architecture, structural engineering, construction management, and subcontractors, the team was able to bring the design to life. PDA, Dacon’s in-house architectural/engineering affiliate, collaborated with the structural engineering group to plan and develop this seamless design. It included adding to the existing interior columns, which in turn provided substantial support for the load of an additional story.
Construction began in April 2017 and is slated to be complete in February 2018.
-more-
The new three-story building will serve as a specialized medical center to patients in and around the Wilton area. Services will include internal medicine, family care, urgent care, and women’s health. Western Connecticut Health Network, a healthcare network comprised of Norwalk, Danbury, and New Milford Hospitals, will occupy approximately 15,000sf in the building, including a dedicated reception and waiting area, exams rooms, staff offices, and support space.
Previously the global headquarters for HomeEquity Bank, the property had been quietly waiting for a new purpose. Originally built in the 1960s and added onto over the years, the location was in major need of renovation and revitalization. Situated on a 4.6-acre lot and centrally located to the lower Fairfield County medical market, it created an ideal opportunity to convert the underutilized property into a state-of-the-art medical office building.
Understanding the target occupant allowed for coordination of MEP/FP systems that best met the demand of medical office building tenants today, while providing design flexibility for the future. Drawing upon the expertise of all parties and coordinating their input, allowed the project to remain on schedule and on budget. The collective effort of the design team and major subcontractors transformed the asset from an obsolete office building into a modern medical building.











