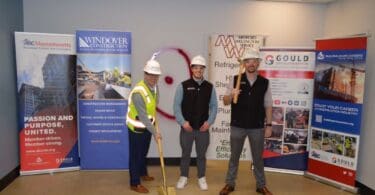Valhalla, NY – Westchester Medical Center Health Network in Valhalla used architectural precast concrete cladding on its new $230 million, 280,000sf ambulatory care pavilion, located adjacent to its existing tower. It is said to be the largest health care construction project in Westchester County in decades.
The eight-story structure includes 185,000sf of ambulatory care space with a surgery center, advanced imaging center, and heart and vascular services. Also included are 20,000sf of private room expansion and 75,000sf of doctors’ offices.
Construction began in December 2016 and precast installation was completed in December 2018. The Architect was Perkins Eastman of North Haven, Conn., the structural engineer was John Smolen & Associates of North Haven, and the contractor was Skanska USA Building of New York, N.Y.
Designers specified architectural precast concrete panels as the building cladding, using various shapes and finishes. About 250 precast concrete panels were cast by Coreslab Structures (CONN) Inc., covering 55,000sf of cladding area. They feature two finishes along with a tight reveal pattern custom made with custom polyurethane form liners produced by Coreslab.
Also, 400 feet radii panels were cast with pre-installed granite to achieve the appearance the designers sought. In addition to its ability to provide the aesthetic choices, the precast panels were chosen for the project due to their speed in fabrication and installation process.
The new ambulatory care facility was constructed between two existing buildings and a courtyard, which left no space at the site to stage material until it was needed.
Two sizes of cranes were used to erect the panels due to the complexity of maneuvering on the site. The granite-covered concave panels presented challenges as they needed to be handled very carefully.
The panels were erected along the inside wall of the facility that curves around the entrance.











