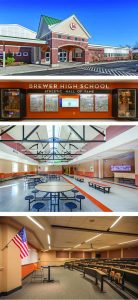by Tori Britton
 Things look different at Brewer High this year. Major renovations to the 1950s high school building — made possible through a pair of voter approved local bonds totaling $8.1 million — include a new front façade and secure entrance, new cafeteria, 100-seat lecture hall, administrative and teacher support spaces, and many other improvements. According to Principal David Wall, the response to the changes has been “incredible.”
Things look different at Brewer High this year. Major renovations to the 1950s high school building — made possible through a pair of voter approved local bonds totaling $8.1 million — include a new front façade and secure entrance, new cafeteria, 100-seat lecture hall, administrative and teacher support spaces, and many other improvements. According to Principal David Wall, the response to the changes has been “incredible.”
“We’ve heard so many positive comments,” he says. “Students, staff, parents, community members are saying, ‘Wow! This is a place we can be proud of.’”
Improved safety was top priority for the 179,959sf renovation project. Designed by WBRC Architects Engineers, the new space plan rerouted both people and vehicles. “Multiple entry points have been replaced by a single secure main entrance with a check-in window so staff can monitor who enters the building,” says Steve Pedersen, WBRC project architect.
The design team also worked with local officials to create a new road at the back of the school. The road, named after local educator Dan O’Connell, has improved traffic flow significantly, especially after sporting events.
According to Principal Wall, things don’t merely look different at Brewer High this year — they feel different. “There is a noticeable improvement in the morale of students and staff,” he says. “There’s more school spirit. We’re even seeing fewer discipline referrals.”
The new space configuration means students can now all gather in the cafeteria before the beginning of the school day, “improving the structure of the learning environment,” Wall says. The new cafeteria also means that events, like a recent banquet to honor the first inductees to the school’s Athletic Hall of Fame, can take place at the school rather than off campus.
Double the size of the old space, Brewer High School’s new cafeteria features an expansive skylight, window seating, and durable tables that are easy to fold and move. Renovations also included upgraded commercial kitchen, food service stations, and concessions area.
The renovations, constructed by the Penobscot Company, include many sustainable features, among them: site orientation for optimal daylight exposure; daylight harvesting aided by interior light shelves, roof monitors, and light tubes; and high-performance displacement heating and ventilating systems utilizing heat recovery and 100% outside air supply to classrooms. In addition, the renovation incorporated use of over 30% recycled materials, including cabinets made with recycled wood and flooring using bio-based linoleum.
An important part of the school’s identity is its mascot, the Brewer Witches. The new façade includes a prominent school logo, as well as variations on “Brewer orange” throughout the renovated spaces. “We used many complementary hues and materials,” Pedersen says, “so the final result is pleasant and soothing.”
The 100-seat lecture hall, Wall says, is being used for everything from classes and club events to school board meetings. While upgrades to most of the school’s classrooms are years in the future, three classrooms have been fully renovated to form an “art suite,” equipped with the ability to create and display 2D, 3D, and digital art.
Other improvements, such as having staff restrooms on two wings and the creation of dedicated teacher work rooms, have made life easier for teachers. The school’s new front entrance includes a covered waiting area so students can stay dry until the school bus arrives.
A separate but complementary WBRC project, the Brewer Athletic Hall of Fame, features wall graphics and a digital display flanked by trophy cases. “It’s one of the first things you see when you enter the building,” Pedersen says. “Athletics are an important part of the school’s culture and history, and this is a really simple, classy way to honor that.”
Together, the renovations adds up to a fresh new look that also honors Brewer’s heritage. “Especially in smaller towns and cities,” Wall says, “the high school is the cornerstone of the community. It’s where we all come together, and now we have spaces to offer that are second to none.”










