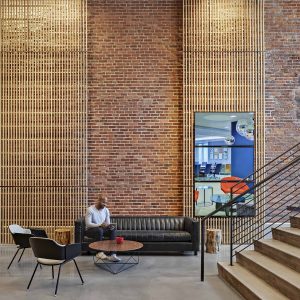by Amy Holt and Strider Slocum

Huddle spaces with audiovisual technology at Shawmut Design and Construction / design: CBT Architects / photo ©2016 Robert Benson
As with all good design, a successful implementation begins with a tailored strategy built around the organization’s unique business, culture, and work process. Spending time upfront with both leadership and employees lays the foundation for a workplace that is a key asset in supporting the organization’s vision and goals. When planning the integration of AV technology into interior space, there are several important considerations.
Developing a Consistent User Experience
Generally, everyone agrees that they want an easy-to-use system. A key consideration, however, is that each application, regardless of the size or functionality, should have a common user experience. The visual interface, graphics, layout, and terminology should follow a consistent design so an end user can navigate all systems, in any room, proficiently.
Given the importance of the technology’s appearance and functionality, a best practice is to give customers the opportunity to visualize how the technology will be integrated. At Red Thread, we utilize our AV Laboratory to prebuild and test our systems before coming onsite. On a recent project, our furniture and AV design teams specified and ordered the conference table and associated audiovisual technology. The client and project partners were then invited to a mockup in our AV Lab to see how the microphones, cable management, and touch-panel interface would integrate into the table so they could experience it and make adjustments before installation.
Maintaining a Design Aesthetic
Clients, architects, and designers generally prefer to conceal the AV technology within the architectural details. In environments with audio- and videoconferencing, tabletop microphones are ideal for audio pickup. However, selecting ceiling microphones can provide the audio performance required without impacting the table design. Additionally, they can be specified in a color that allows them to blend into the ceiling.
Many organizations invest in beautifully designed boardroom tables but often forget to incorporate access to technology, power, and data into the design. Working with the custom furniture manufacturer, we recommend codesigning the cable management solution to support the design and functional intent. Together, we can customize the size of the cable passages, determine the number, type, and separation of cables, define types of terminations, and design how the cables will retract to maintain a seamless appearance
Impact of Spatial Elements
One of the most challenging aspects of integrating technology into a space is the need to be cognizant of how all of the elements impact one another. Every situation presents unique challenges. For Shawmut Design and Construction’s new headquarters, ceiling microphones were specified for the boardroom. The microphones had to coexist with ceiling-mounted speakers, lighting fixtures, smoke and proximity sensors, sprinklers, and HVAC registers. This required coordination with the AV design team to ensure there was no negative interaction between the devices.
Shawmut’s space also features a two-story high lobby with exposed brick and floating wood panels that needed to beautifully accommodate a video wall. A significant amount of engineering and architectural details had to be coordinated, such as proper structural support, access to power and data in recessed wall boxes, and exacting measurements to ensure the video displays would sit flush with the wood slats.
Integrated Project Schedule
Designing and implementing technology within interior spaces can be complex. Building upon the contractor’s key milestones, it’s important to integrate the installation of all elements into a timeline and illustrate their co-dependencies. An integrated project schedule should include all necessary infrastructure required including; power, data, IP addresses, structural support, floor cores, floor boxes, wall boxes, ventilation etc. There are often nuances from drawings to the actual built environment. To address this and minimize rework, the schedule should include specific sequencing details. For example, the floor cores should be installed after the table is set in place so that cables and the core opening may be properly concealed.
Amy Holt is VP of marketing at Red Thread.
Strider Slocum is AV sales representative at Red Thread.













