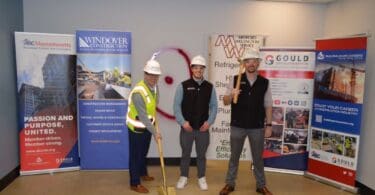Boston – Recently, the BRA board approved Northeastern’s new residence hall project that will serve as a vertical landmark to its campus and will act as beacon for orientation on campus. CUBE 3 Studio is the architect, and is leading the design of the project, which is currently in the design development phase.
Composed of three different heights: a low-rise portion of eight stories on Columbus Avenue, a mid-rise portion of 16 stories on Coventry Street and a high-rise portion of 20 stories in the middle of the block on Burke Street, the building is designed to slowly rise above adjacent buildings, with sensitivity to the surrounding neighborhoods.
The mid-rise and high-rise parts are connected by a glazed narrow bridge, connecting these two parts together and unifying the design.
The Cube 3 team also worked with Hitachi, at 610 Lincoln Street in Waltham, to create fresh and new spaces with some unique feature walls and design, while still creating cohesiveness between contiguous floors in the building. Since these particular spaces will be used by marketing, sales, and SETO, flexibility was designed into the space to accommodate 99 workstations and a few collaborative areas that can later be turned into workstations as the company grows.
Renovations to Hitachi consisted of two phases: 5,000sf on the first floor in phase 1 and 25,000sf on the second floor in phase II.
Cube 3 also strived to maintain a design that would speak to its brand aesthetic. As the client gateway, two feature walls were created in the reception area; one behind the reception desk and the other behind the seating area.
A Hitachi “bright red” was incorporated throughout the reception along with different shades of gray to create a crisp and contemporary design.
CUBE 3 Studio also created a fun feature wall along the main hallway leading to the café area.
In addition, Cube 3 recently broke ground on Telford 180, an 85-unit condominium building overlooking the Charles River. CUBE 3 Studio was the architect and led both of the interior and exterior design of project.
The team also played a key role in coordination during the construction process. The six-story building offers onsite amenities, is surrounded by green space, and is connected by a pedestrian footbridge to a public park and the Charles River waterfront.
Telford 180 is now under construction, with an anticipated completion date of early fall 2017. The building is designed The building is designed to incorporate a variety of materials such as woods and metals, producing a contemporary design aesthetic.











