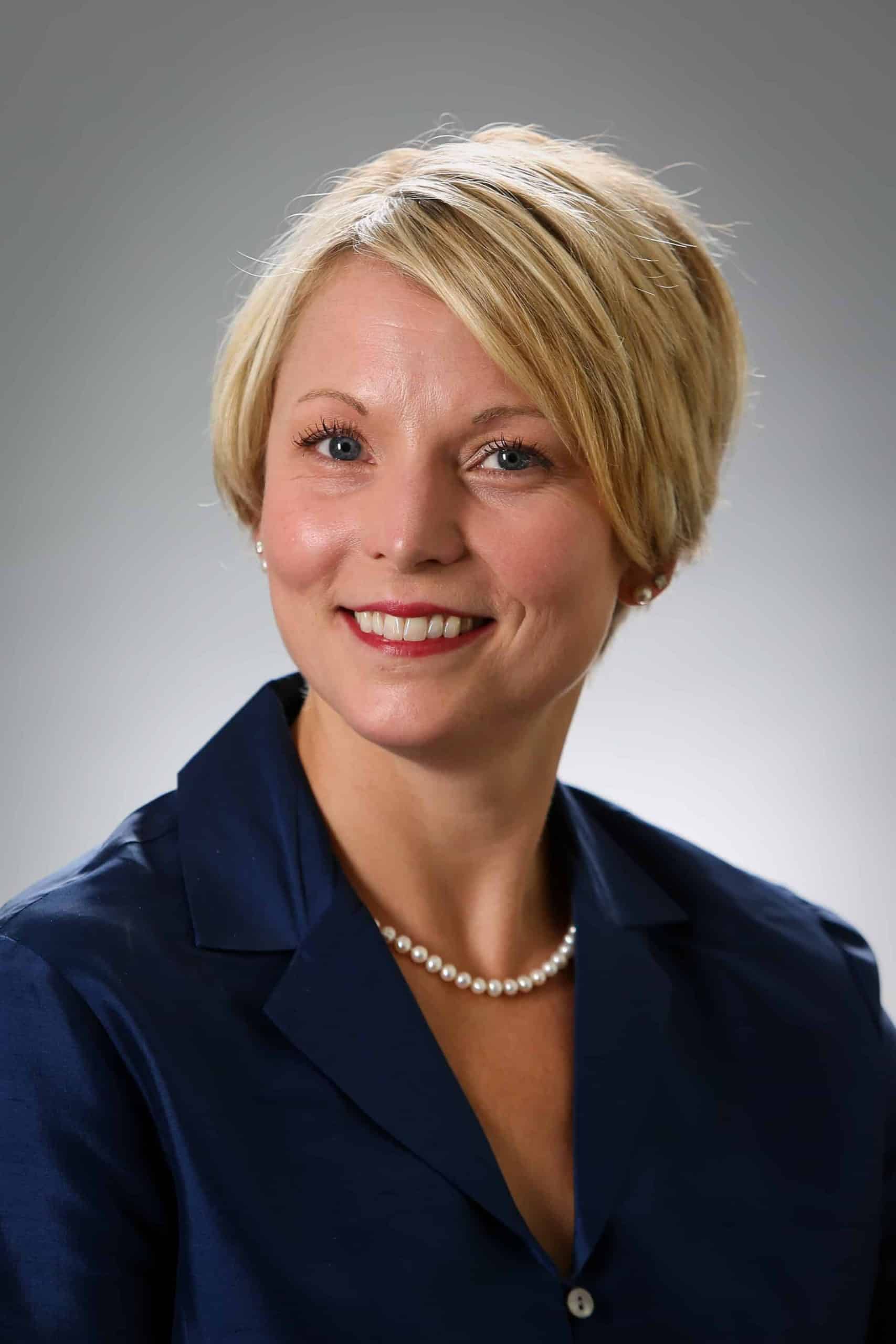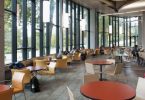by Stephanie Wild
One Seaport Square, at 1.1 million sf, is currently the largest mixed-use project underway in Boston. It consists of 832 residential units, 250,000sf of retail, and 775 parking spaces, with a project budget of $650 million.
What makes McNamara · Salvia different from other structural engineering companies?
I interviewed Ellen Swanson, McSal’s senior project manager for One Seaport Square in the Boston office, to find out.
Stephanie Wild: How would you describe your role in this project?
Ellen Swanson: There are many roles! First, you need to under stand and work with the owner’s concerns on how the structure is affecting different program space. But on this job there are three owners: Boston Global Investors, The Berkshire Group, and WS Development, all with individual concerns and project scope that need to collaborate to meet the end goal. Then there is the design challenge; on this project you have amenities such as Equinox gym, a residential movie theater, and retail space all sandwiched between a residential tower and a garage. Add to that support needed for a rooftop poof and terrace.
stand and work with the owner’s concerns on how the structure is affecting different program space. But on this job there are three owners: Boston Global Investors, The Berkshire Group, and WS Development, all with individual concerns and project scope that need to collaborate to meet the end goal. Then there is the design challenge; on this project you have amenities such as Equinox gym, a residential movie theater, and retail space all sandwiched between a residential tower and a garage. Add to that support needed for a rooftop poof and terrace.
 Structural columns want to stack. However, thoughtful living space, columns that work for retail tenants, and drive aisles devoid of columns in the garage is what makes a project like this work. The magic is working with all of the different disciplines to ensure that the public doesn’t see the dealings of the structural system. If they can be hidden and buried in the wall, then it’s a win for all.
Structural columns want to stack. However, thoughtful living space, columns that work for retail tenants, and drive aisles devoid of columns in the garage is what makes a project like this work. The magic is working with all of the different disciplines to ensure that the public doesn’t see the dealings of the structural system. If they can be hidden and buried in the wall, then it’s a win for all.
SW: Any challenges or complications with this project?
ES: There were a few unique complications in dealing with vibrations in this project: Spaces below the apartments such as a gym and a residential movie theater wanted to be soundproofed both from each other and from the residential living portion. The idea is that people don’t want to be able to hear it or feel it outside of the intended space. We ended up working closely with Acentech, an acoustical consultant, and jointly created a new design concept using concrete slabs to act as isolation pads. It was the first time I ever designed slabs for acoustical means, not structural! But it worked.
SW: How would you describe the team environment?
ES: This project has a great group dynamic. It’s been exciting and intensive; things seem to happen all at the same time, but I really enjoy coordinating with other disciplines. Also, I took to heart a part of a speech that one of our company’s founders, Joseph Salvia, once said: “We need to think of ourselves as businessmen and businesswomen, not just engineers. Any engineer can overdesign a building so that it is safe, but it costs a lot of money. We need to push ourselves to understand that a project has to be a successful business deal before it can become a building.” I apply that quote to my work, and push myself to understand the challenges that need to be met each day.
Stephanie Wild is the marketing manager at McNamara Salvia.













