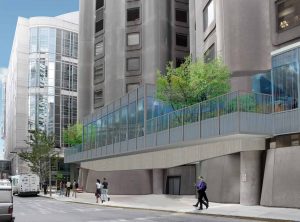Bruner/Cott Works with CAMA
Boston – The Garden Café @ 75 Francis, the end product of a complete overhaul and restructuring of the main dining facility at Brigham & Women’s Hospital in Boston, represents the “new amenities” trend in healthcare design, enhancing the end user experience for patients, visitors, and hospital staff alike. The space is on the second floor of a 1970s Bertrand Goldberg clover-shaped, Brutalist tower directly off of the Pike, the hospital’s main circulation spine. The existing north-facing space had low ceilings, limited daylight, and uninspiring views.
Brigham & Women’s Hospital hired Bruner/Cott to help assess their campuswide food service offerings, and plan for the next 10 years of evolution into becoming a dining leader. BWH and Bruner/Cott worked with CAMA Inc. Healthcare Design to develop a range of nine health and nutrition-based venues for their campus, two of which will be realized shortly.
The project team included foodservice consultant: Colburn & Guyette, project manager: Ed Arons, architect: Bruner/ Cott & Associates, and project manager: Tracey Marquis.
Designed to improve the interior environment, food choices, and customer experience, the project will join the two north pods of the second floor via an addition, replace the exterior building skin at this floor, and completely renovate the cafeteria space. The introduction of large planting beds, natural light, and enhanced views to the exterior are part of a wider initiative by the hospital to bring a stronger presence of nature and respite to its campus.
The project objective from a food service perspective was to provide healthy food options and associated nutritional information to inform/teach staff and visitors the benefits of healthy dining choices.
-more-
The project goal was to provide the design and equipment that could facilitate the project objective.The Garden Café project consisted of a complete renovation and addition to their existing dining facility with added food platforms such as the market and red mango.
Some platform highlights are the added market area for an extensive salad bar and multiple open refrigerated display for fruits and healthy options.
Part of the project was to move more cooking out to the food platforms in front of the customer for transparency and also to deal with the lack of kitchen space available on this floor. Previously the majority of cooking was done on the lower level kitchen, combined with the patient meal production. This was a major issue operationally.
Bringing most of the cooking to the servery removed the need to cook in the lower level for the Garden Café, which provided the opportunity to add equipment to meet their current needs for patient dining. Some of the renovation to the existing patient kitchen consisted of enlarging and improving the catering kitchen, adding more dry and refrigerated storage and providing additional work space.
The last piece of the puzzle operationally was to add, relocate and upgrade equipment in two small kitchens located in other buildings on campus.












