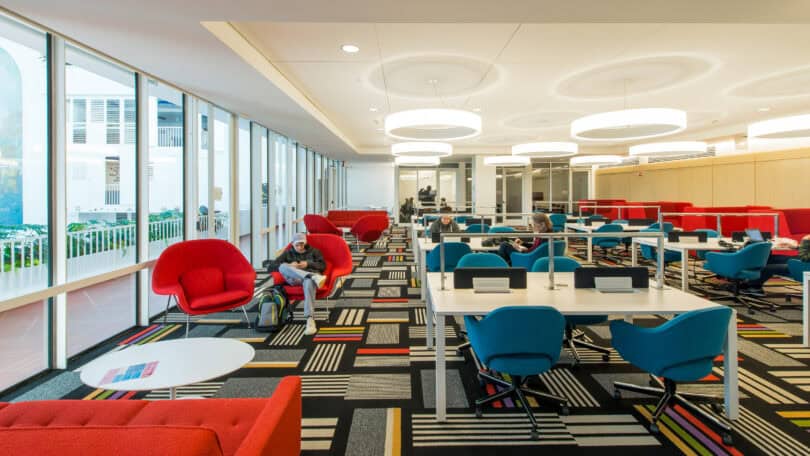Philadelphia – Designed by Finnish American architect Eero Saarinen and built in 1960, Hill College House at the University of Pennsylvania in Philadelphia, Pa. underwent a 15-month, $80 million, LEED Gold certified renovation. One of 12 undergraduate residential houses at the university and home to 500 student residents, the building features more public and communal space than any other campus residence.
 Before construction, the building suffered from dated systems, worn finishes, and lack of air-conditioning. Design objectives included strengthening communal living at the heart of Hill’s original design; respecting the historic materials and details; creating comfortable, welcoming, and accessible student accommodations; and attaining LEED certification. Mills + Schnoering Architects and interior design studio Floss Barber worked in tandem with MillerKnoll dealer CFI to ensure consistency across aesthetics, functionality and design.
Before construction, the building suffered from dated systems, worn finishes, and lack of air-conditioning. Design objectives included strengthening communal living at the heart of Hill’s original design; respecting the historic materials and details; creating comfortable, welcoming, and accessible student accommodations; and attaining LEED certification. Mills + Schnoering Architects and interior design studio Floss Barber worked in tandem with MillerKnoll dealer CFI to ensure consistency across aesthetics, functionality and design.
Respecting the original floor plan, the team glazed the interior atrium to brighten the overall space. Formerly solid walls that separated lounges from corridors were replaced with glass, bringing natural light into the hallways and lounge areas. Flooring patterns, finish selections, furniture – from Florence Knoll sofas and lounge chairs to Antenna tables and Sprite stacking chairs – all took cues from midcentury modern design and details found in Saarinen’s other work. For one of the study areas that overlooks the main atrium, the team mixed workstations and Saarinen Executive Swivel chairs with adjacent refuge spaces composed of Saarinen Womb Chairs and Florence Knoll sofas.
 One level up, an outdoor space feeds light into the building through the large floor-to-ceiling windows. Rather than leave this space empty, the team proposed and installed 1966 dining tables with Spark side chairs and Maya Lin stones. Together these products are designed to provide a fresh pop of color and enable students to study or gather outside. Furniture and finishes were selected to echo the building’s midcentury style and reinterpret Saarinen’s bold color palette.
One level up, an outdoor space feeds light into the building through the large floor-to-ceiling windows. Rather than leave this space empty, the team proposed and installed 1966 dining tables with Spark side chairs and Maya Lin stones. Together these products are designed to provide a fresh pop of color and enable students to study or gather outside. Furniture and finishes were selected to echo the building’s midcentury style and reinterpret Saarinen’s bold color palette.
The University Architect summarized, “In this complex and challenging renovation . . . multiple deft interventions accumulate into a complete refresh of this important building – one that respects and invigorates Saarinen’s design and the community life it so richly fosters.”











