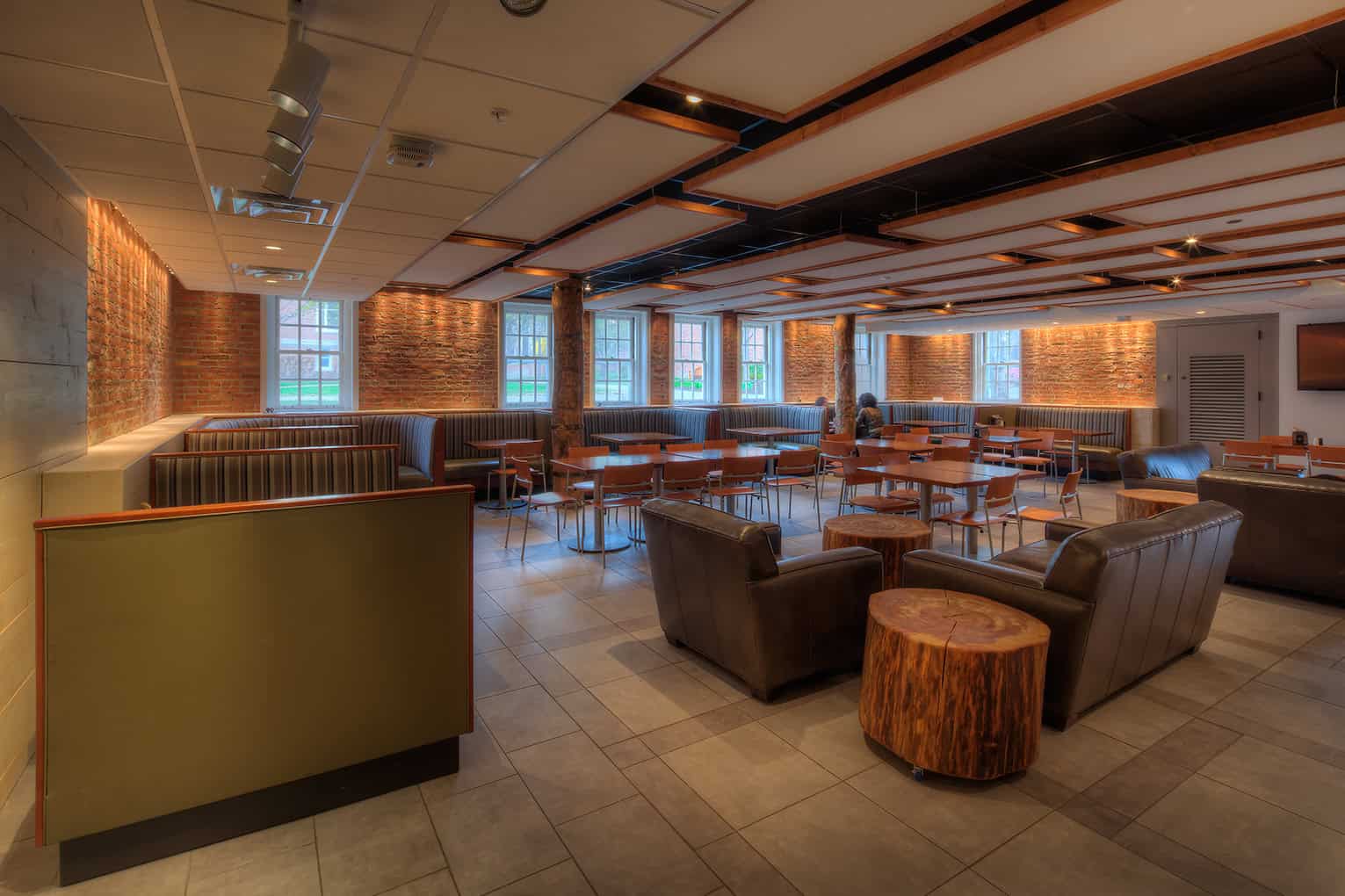Lewiston, ME – The Bobcat Den, located in Chase Hall at Bates College, has historically served as a faculty and staff dining facility. With the recent construction of a new dining facility elsewhere on campus, and the resultant physical separation between faculty, staff, and student dining, campus life became less integrated. Therefore the college decided to renew the space to make it more appealing as a gathering place.
Last renovated in the 1970’s and located partially below grade, the Den was dark and claustrophobic. It adjoined dilapidated outdoor patio space adjacent to a scenic campus quad. Overgrown landscaping encircled the indoor and outdoor spaces, further contributing to their isolation from campus life.
The challenge to Canal 5 Studio and Consigli Construction (working together as a design/build team) was to complete design and renovations within a seven week time period. The project team included Michael Boucher Landscape Architecture and Greg Day Lighting.
The project scope included the Bobcat Den, an outdoor patio, a new four stop elevator, a new entrance lobby, and life safety improvements in several areas throughout the building. The tight time frame meant close collaboration was necessary among college officials, code authorities, subcontractors, suppliers, and the design team. Abatement required before demolition further compressed the time available for construction. A critical path schedule was developed to guide design approvals so that material procurement could keep pace with the construction schedule.
The renovation of the Bobcat Den interior included removing screen walls, that opened up the seating area. Old brick walls, formerly hidden, were exposed and grazed with architectural lighting. The new ceiling, which was constrained by low structural conditions, includes floating wood-trimmed acoustical panels that create the illusion of height. Narrow steel columns were wrapped with hollowed-out tree trunks to add texture and contrast to the contemporary new furniture. Occasional tables were created from a venerated campus elm tree that had died and had to be removed. New booths along the perimeter of the space include power outlets for computers.
At the exterior patio, existing pavers were removed and the entire area re-graded to be handicapped accessible. Overgrown landscaping around the patio area was removed, which revealed views to the campus and visually connected the Den to the campus quad. A new retaining wall doubles as bench seating for large gatherings, while maple trees in a field of stone provide shade.
The Bobcat Den has become a lively and engaging space for student and faculty interaction. Originally anticipated to be open two nights week, but now open seven, it has been revitalized as a center of campus life.











