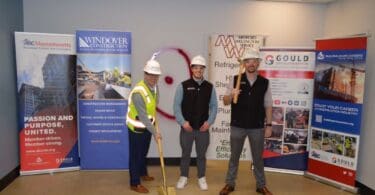Providence, RI – Symmes Maini & McKee Associates/SMMA was honored by the Rhode Island Chapter of the American Institute of Architects (AIA) with a Merit Award for design of the Blue Cross & Blue Shield of Rhode Island headquarters in downtown Providence. The awards jury cited the successful integration of the new 13-story tower design with its adjacent neighborhood, which includes public parks along city’s rejuvenated riverfront, an adjacent high-rise residential and mixed-use development, and the historic McKim Mead & White-designed state capitol building.
“The AIA Design Award recognizes the accomplishment of our team in providing a building design that meets the needs of Blue Cross & Blue Shield of Rhode Island and advances the vision of the City for downtown architecture designed in context with Providence’s diverse urban setting,” said Mark Spaulding, AIA, LEED AP, Principal and Director of Architecture for SMMA.
A distinctive addition to the Providence skyline, the 327,000 square tower incorporates a series of setbacks to maintain view corridors for adjacent buildings. The curved form of north and south glass curtainwall facades animate the building with variable light and sky reflection, and works to reduce the apparent massing of the tower when viewed against adjacent buildings.
This award follows other recent honors and awards for the project, including a 2010 Excellence in Design Award from Environmental Design & Construction Magazine and a 2010 Best New Workplace Award by CoreNet Global New England. The project was also recently recognized for sustainable design achievement by the US Green Building Council, which awarded the building a LEED Gold Level Certification.
The building design reduces energy usage by more than 21% beyond standard office environments, due to the its use of high performance heating and cooling systems, building envelope technology, efficiency lighting design and interior daylighting. Interior space is designed as open office floors with views to the outside provided for 90% of building occupants. Employees benefit from abundant natural light and sweeping views through the floor-to-ceiling glass curtain-wall façade.


