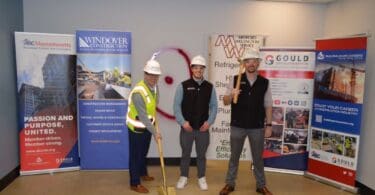Hartford, CT-Aetna has been undergoing major interior renovations in their Hartford Atrium Building facility. The atrium concourse area, designed by Perkins+Will is approximately 10,000sf, and only one of the many spaces in the building undergoing renovation. The building will become the main entry on Aetna’s Hartford campus for recruiting. The concourse area is the primary path for most users entering the building either from the main entrance, the garage, or the Rogers building.
This portion of the concourse is within the multi-story atrium. The vast glass ceiling structure illuminates the space and surrounding balconies with natural light. The scale of the space provided Perkins+Will the opportunity to use the client’s branding throughout the atrium space.
One design element is a custom terrazzo floor which incorporates Aetna’s “Value Wheel.” The branding colors and messaging elements developed by Aetna’s Creative Services group have been integrated into the architectural design through the use of printed stretched fabric panels and text applied to glass walls with colored film. These colorful graphics integrated throughout the space signify the new division which will occupy the space.
A coffee kiosk situated at the entry on the main ground floor serves as a welcoming anchor and the first stop to pick up a cup of coffee or a quick snack during the day. Integrated within the space are “touchdown” spaces which provide a convenient place for an impromptu meeting.
Perkins+Will principal Stevanie Demko, IIDA and LEED AP, has over 30-years experience with diverse renovation projects and new construction interior architectural projects in both the corporate and educational sectors. As Managing Director of the Connecticut office she oversees office management and design.
In addition to Perkins + Will, the core team for the atrium renovation expected to be completed in October includes: Skanska USA Building, CM; Grubb & Ellis, Facility Managers; Aetna Creative Services; Kohler Ronan, MEP and Aetna Real Estate Services. Stretched fabric panels were provided by Moss, Inc. and Terrazzo floor was installed by Joseph P. Cohn. The other adjacent areas were completed by other local architectural firms.


