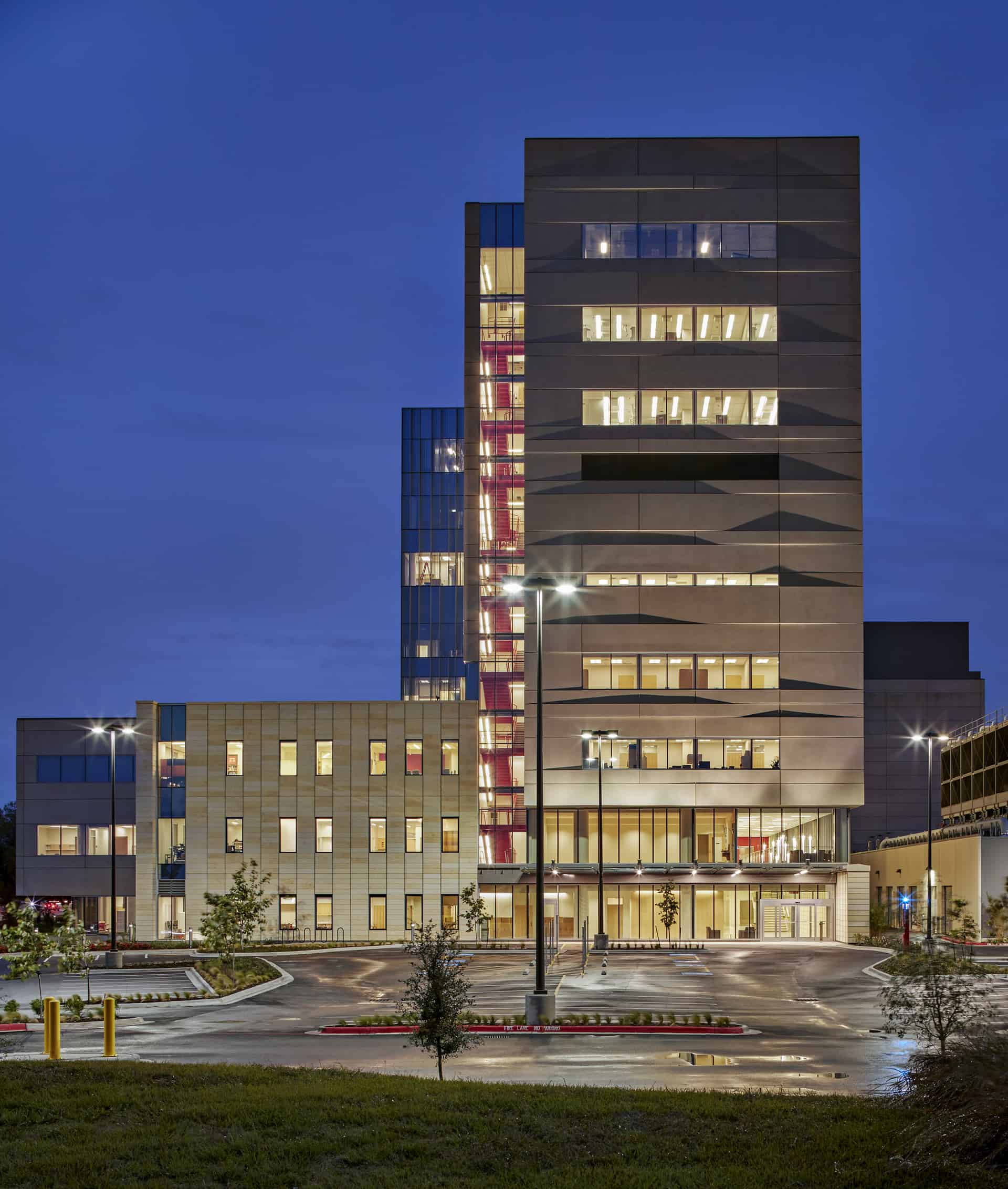Houston, TX – Shepley Bulfinch recently announced the completion of Health 2, the University of Houston’s second health and biomedical sciences building. It is a nine-story, 300,000sf facility that provides a new home for the university’s College of Pharmacy, the Student Health Center, community clinical and wellness spaces, and two floors of expanded research space.
Project team members include: architect, Shepley Bulfinch; construction manager, Tellepsen Builders, LP; lab consultant, Research Facilities Design; structural engineer, Cardno Haynes Whaley; M/E/P engineer, E & C Engineers & Consultants, Inc.; civil engineer, Kuo & Associates, Inc.; and landscape, Asakura Robinson Company, LLC.
The design connects Health 2 to nearby health science buildings. A shared common area was created at the intersection of the three buildings to provide group study rooms, library, and pharmacy. Linked from the first through fifth floors, the connection between the three buildings consolidates previously scattered clinical and teaching programs.
The lower levels include student commons; two-tiered, 200-seat classrooms; group study rooms; computer and study carrels; and a multi-purpose student lounge and event space. A tree-edged deck at grade cantilevers over a stormwater detention pond and third-floor balcony adjacent to the student commons.
The building’s façade, which features a limestone base, fritted glass curtainwall, and precast concrete wall panels, works independently and synergistically with Health 1.











