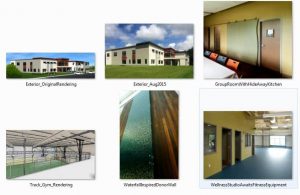Raymond, NH – Jewett Construction Company, Inc. has completed the construction of the Exeter Area YMCA.
Jewett assembled the design-build team of Bruce Ronayne Hamilton Architects, Altus Engineering, and Summit Engineering for this challenging project. The result, Phase 1 of a two-phase project, is an expansive, two-story steel structure — a 33,000sf facility that includes natural materials and energy-efficient systems completed in just under eight months.
The building’s exterior is composed of multicolored, high-efficiency, insulated metal wall panels complete with aluminum composite accent trims, and storefront windows with aluminum sunshades. It features a rain garden at the front entrance visible from the second floor members’ lounge area.
ADA-compliant and complete with elevator, the interior features first and second floor corridors of ornately designed polished concrete, with a winding river pattern leading from the first floor gas fireplace to a two-story donor wall of rustic ash planking mounted with donor plaques — its Plexiglas cover lending it a faux waterfall appearance. The corridors feature painted, exposed joist and deck in the ceiling with exposed duct work for an industrial look softened with lighting.
Amenities include a lobby featuring a custom radius millwork reception desk with a concrete transaction counter, welcome lounge, cardio and weight room, locker rooms, an indoor track running above a full-court gymnasium, wellness center, three group fitness studios, a multipurpose community room, teen center, and dedicated child watch room. An aquatic center planned for Phase 2 is currently in the design phase.
Twenty-eight-inch- and 24-inch-diameter solar tubes in both the gymnasium and the wellness center have been installed as a daylight harvesting system working in conjunction with the interior lighting grid to minimize electrical usage in those areas. The gym, which can be divided into a half court, also includes two volley ball nets, six basketball hoops and score board, and a Neoshock subfloor system with FSC maple flooring marked with sports lines. The fitness studios, which will be used for programs such as spin, yoga, and aerobic classes, also feature the Neoshock subfloor system. The flooring in the track, child watch room, and wellness center — which houses exercise equipment and work out areas — consists of an antibacterial rubber flooring system.
The design-build construction model used by Jewett and its partners for this project — one built on an inclusive, streamlined team approach — mandates early and ongoing collaboration between client, builder, architect, and subcontractors. It’s an approach that creates a seamless, smart design, incorporating the best construction practices, resources, and materials — achieving the highest quality project within budget, on schedule, and with the client’s needs intact.
“As a nonprofit,” says Rob McGregor, CEO of Southern District YMCA, “this cooperation ensured excellent resource stewardship and produced a beautiful new facility, the Exeter Area YMCA, which we believe will meet community needs and exceed expectations.”
Construction of the long-awaited facility was funded by community support, a generous pool of corporate donors, and a construction loan from the Bank of New Hampshire. From the start, Jewett and the YMCA team encouraged community participation, such as during February 5’s topping-off ceremony, when local residents were invited to sign their names on the structure’s final steel beam before it was hoisted into place. In addition, Jewett and a number of its YMCA subcontractors have become corporate donors in support of the YMCA’s programming.
“This is a stellar example of an entire community pulling together to get a job done,” says Craig Jewett, president of Jewett Construction. “We had an excellent team in place, and top-notch subcontractors all working a design-build model that came in on schedule and on budget.”











