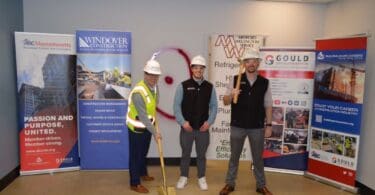Milford, NH – Fitzemeyer and Tocci provided full mechanical, electrical, plumbing, fire protection and fire alarm services for a project that consists of a brand new, state of the art, high-tech manufacturing facility for Hitchiner Manufacturing, Inc., located in Milford. The new 90,000sf facility includes a high bay manufacturing space that will cast parts of aerospace, defense and automotive industries.
Fitzemeyer & Tocci used energy modeling to help select the most energy efficient and
cost-effective systems for the project. The design included an initial core/shell infrastructure package that includes large chilled/hot water systems for both space and process cooling/heating purposes. The secondary design phase included specialty, proprietary equipment fit-up. The building also includes an office and administration and laboratory spaces that support the manufacturing and research/development staff.
The building design needed to strike a balance between energy efficiency, operability and cost effectiveness while being able to be a showpiece for the Milford campus and prospective clients. Fitzemeyer & Tocci accomplished this through several design features. The first energy conservation measure came by incorporating the use of adiabatic coolers to handle the large process cooling and building cooling load. Due to the high cooling water demand within the building resulting in the need for 2,000 tons of cooling, the design resulted in seven adiabatic coolers with a total water reduction of approximately 90% when compared (and modeled) to standard cooling towers. Large air handling units that provide ventilation to the high-bay manufacturing spaces were furnished with variable frequency drives (VFDs) and interfaced with process exhaust systems in order to provide the necessary makeup air and ventilation, and nothing more.
As a result of the high electrical demand from process equipment, it was deemed important to offset by ensuring building electrical systems and lighting had reduced power density to help balance overall electrical use. The building’s manufacturing electrical requirements resulted in the need for three 3000amp electrical services, which is enormous. To help reduce the total electrical load, the design included LED lighting throughout the facility. In the administration area, where skylights were installed, photocell technology was used.
As a high-tech manufacturing firm with state-of- the-art processes, it was critical for Hitchiner to be able to walk prospective clients through the building to illustrate their capability with the new building. The architects took that understanding and designed a skywalk feature. The skywalk enables tours to be conducted, starting in the administration area and going over the manufacturing floor, providing a view of the equipment, process and employees from high above.
The project was completed in September of 2019.














