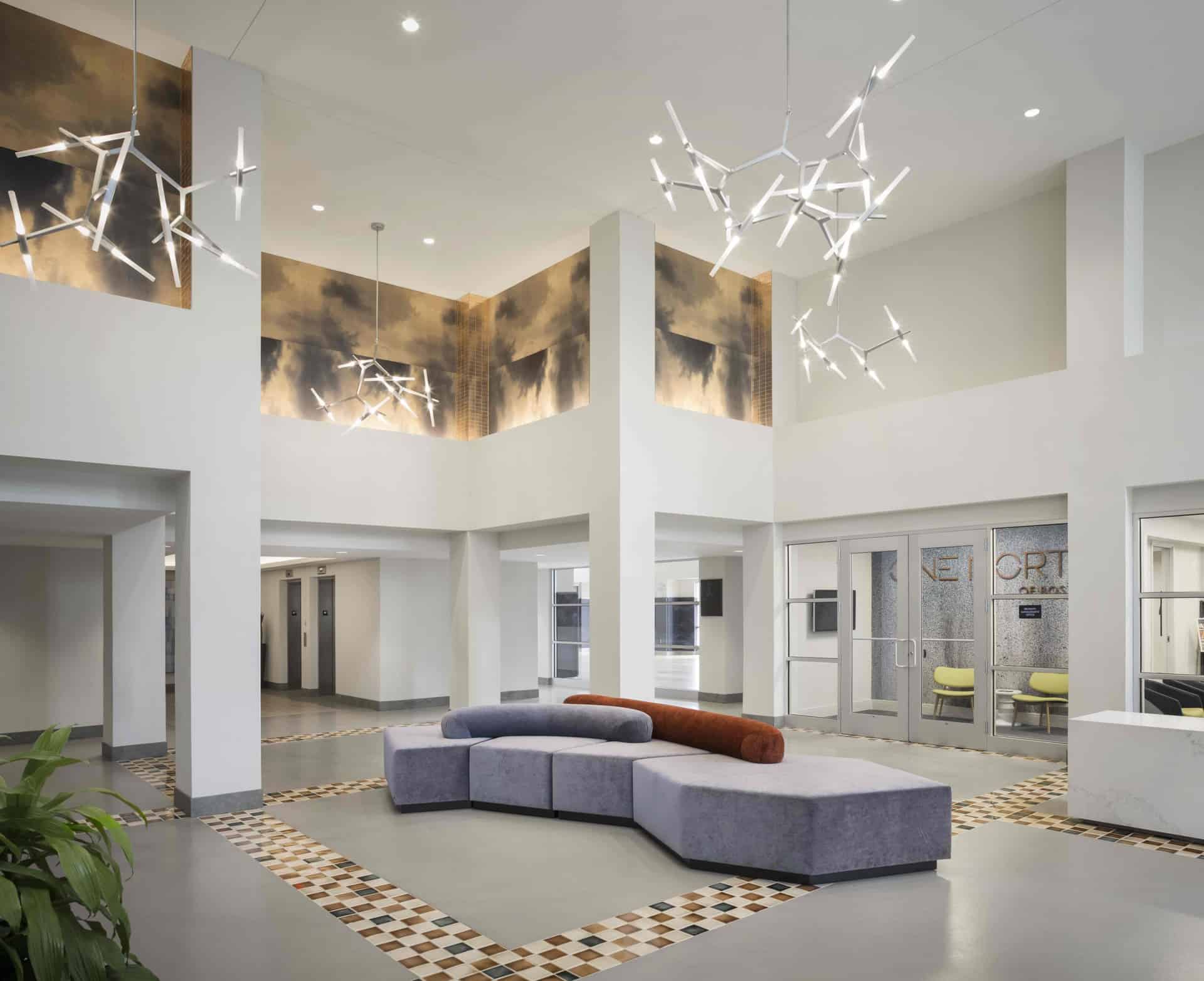Chelsea, MA – The interior design of Phase II by Duffy Design Group is especially appealing to young professionals who are attracted to the stylish common areas where they can work, relax and socialize.
The new 222 unit development features a lobby with double-height ceilings and light savers that appear to be floating in the air, a lounge featuring copper and metallic wall niches, a digital sky wall covering and grid pattern mosaic floor tiles.
Amenities include a game room with tables for pool, poker, foosball and shuffleboard, as well as a media room.
The space was thoughtfully designed with a seamless flow from living units to common areas. The club room boasts a colorful chevron tile pattern that covers the bar and continues onto the ceiling. Natural elements of wood and stone offer the residents warmth and an inviting ambience.
Duffy designed an interior space that is distinct from Phase I, yet offers continuity between the two buildings which form One North of Boston’s residential community.
-more-
Together, One North of Boston features two outdoor pools and fire pits, onsite doggy daycare, two media rooms, two club rooms, an indoor basketball court and a state-of-the art fitness center with yoga and spin studios.
One North of Boston is located less than a mile from Boston is one Commuter Rail stop from Boston’s North Station. The surrounding Chelsea neighborhood offers a variety of shops and restaurants.
“Young professionals today are seeking urban homes that are sleek and modern and have a sense of community,” notes Dennis Duffy, Principal of Duffy Design Group, Inc. who designed the amenity spaces at One North. “The bar has been raised to design unique and imaginative living spaces and we pooled our creativity and expertise to exceed these luxury living standards at One North.”












