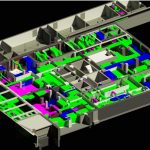by Scott M. Robbins
Architects and engineers generate documents for the purpose of bidding and construction. In order to obtain a permit for construction, design documents must be signed and sealed by a licensed professional. This statement has been true for many years; however, the tools used for this purpose have changed significantly over time. Computers and software such as AutoCAD shifted our industry from hand-drawn documents to two-dimensional electronic documents. This helped with the transfer of information by allowing electronic files to be shared rather than hard copies couriered. Additionally, the shift to software-based documentation allowed for further cycles of design to ideally increase the coordination and optimization of various design elements.
We are now at the next major shift in document preparation — three dimensional and smart models. The industry has been working within the BIM environment (Revit, Microstation, etc.) for several years so it is no longer a mystery. Beyond producing impressive colored 3D images for marketing purposes, how does this new technology help an owner and where should it be going?
We need to start with the basic process of how our industry operates. Engineers produce code-compliant designs that are diagrammatic. What does that mean? Documents are primarily performance in nature, allowing contractors the opportunity of choosing options, which optimize utilizing their fabrication and trade skills. These can be items such as pipe joining methods (welding versus mechanical), ductwork construction (SMACNA provides several options to achieve required pressure classes), and different manufacturers of products. During design, locations of equipment and distribution through the building are coordinated so the project is constructible. The major purpose of performance documents is so the owner can get a competitive bid at the quality and sustainability required by the owner.
So let’s talk coordination. By spending the extra time to model in three dimensions during design, it is easier to see congested areas and optimize the design. What is the benefit? It assists contractors with their fabrication models, reducing schedule. Contractor fabrication models also substantially reduce rework on the site and allow for more prefabrication at contractor facilities. This saves both time and money — schedule and budget. Good things!
It’s important to remember that the contractors are responsible for coordination of systems. This is true because the design is diagrammatic only. Remember, documents are performance-based, allowing contracto’s fabrication options and multiple manufacturers for a competitive bid. Here are some items often not contained in the design model which will be part of the fabrication model/installation: pipe and duct insulation, hangers and supports (for pipe duct, and conduit), guy wires, pull boxes, junction boxes, offsets of small piping to clear obstructions, volume dampers, plumbing branch piping drops to fixtures and equipment, smaller valves, seismic mounts and vibration isolators, condensate and overflow drains, branch circuits, access panels, etc. These items affect installation and space within a building. The majority of the A/E industry utilizes clash detection as part of their work process to identify and resolve hard clashes, but the boundary between the A/E design model and the final fabrication model clash detection/resolution (coordination model) is becoming blurred into today’s industry.
It’s also important to understand that most contractors do not use Revit for their fabrication model. Most use custom plug-in software that operates with 3D AutoCAD because the model can then be directly exported into their fabrication machinery.
So there is a design 3D model and a contractor 3D fabrication model. Is that good? The short answer is yes. Design teams are producing documents for bid with a greater understanding of design intent. This leads to improved bids. Contractors are generating models with fabrication and installation detail to support clash detection. With confidence of a clash-free model, prefabrication is even more viable today and leading to lower costs, minimized field rework, and shorter schedules, and even a safer field construction environment. Engineers are working with contractors more closely to support the fabrication model with new project execution approaches options like Design Assist and Lean Construction. Engineers bring the strength of design, and contractors bring their strength of field and fabrication experience.
There is one additional item to discuss: information. Savvy owners are now using BIM models designed with industry standards such as COBie to integrate with their building management system for facility management (FM). One click of a button and they see real-time information of the operation of a pump along with the information on the installed product and any maintenance or replacement information.
The closer the A/E team and the construction team can work together irrespective of project delivery method, the better the project will be for the owner and eventually the building occupants.
Scott M. Robbins, PE, LEED BD+C, CEM is an associate principal at Vanderweil Engineers in Boston.












