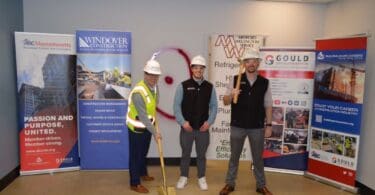Designed by Centerbrook
Centerbrook, CT – Duke University announced that construction will begin this summer for the new Karsh Alumni and Visitors Center designed by Centerbrook Architects & Planners. The new building will include event and office space for the Duke Alumni Association and a visitor center, totaling nearly 47,000sf of new construction and renovations.
Highlighting the development is an arresting new 20,200sf events building with a grand dining and presentation hall, exhibits and lounges, a café, and visitor support services. Designed to be the first campus stop for returning alumni, prospective students, and visitors, the building also includes a smaller meeting pavilion wing.
“The new events building is a modern adaptation of the campus’ architectural style,” said Mark Simon, FAIA, Centerbrook principal and project architect. “The striking contemporary glass complements solid walls that hint at Gothic traditions with vertical fenestration, cast stone panels, and a base of locally quarried ‘Duke stone,’ a prominent campus characteristic. We are also recalling the original campus’ courtyard forms by gathering three buildings with arcades around a grassy celebration quad.”
The second new building in this project is a 16,900sf two-story alumni office designed for staff who support Duke’s alumni and development activities.
The renovation of the 7,400sf Forlines House is the third aspect of this project. Part of the original design of Duke’s West Campus, Forlines is a two-story building clad in Duke stone. Originally constructed as a private residence for a university leader, the building most recently housed Duke’s office of news and communications.
As part of the project, the house will be renamed Forlines House to honor the alumni association’s previous home. The renovation removes modifications implemented through the years, restores the original rooms and details on the first floor, and enhances the second floor for continued use as executive offices.












