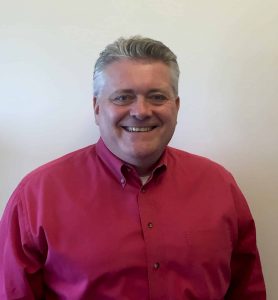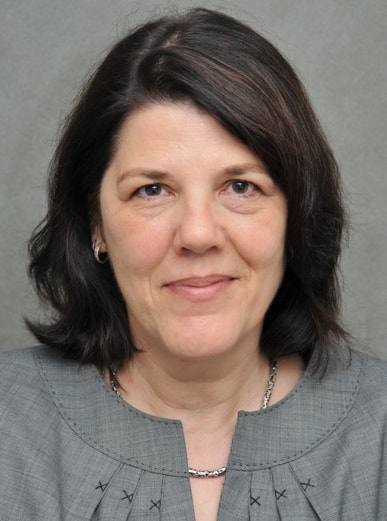
Genetically modified plants. Plant seedlings growing inside of test tubes
by Robert Reihl and Nancy Greenwald
It is said that a new life sciences facility’s design and construction “. . . gets more complicated as the building comes to life”! And, in a creative inversion of a New Testament passage that declares, “our body is a temple,” we can explore the complexities of the life within the life science building.
Laboratory facilities really are like complex living organisms. The environmental control systems that typically include redundant major components are the building’s internal organs.
Examples include low-pressure dual-fuel steam boilers and multi-compressor screw-chillers that perform basic heating and cooling functions, but may also produce at a level up to three times the capacity of the similar-sized office building next door! They invariably support more complicated air handling units (or the lungs) that are normally equipped with one-pass air provisions and critical humidity control systems, supplemented by energy recovery features made necessary due to the combination of redundancy assurances and enormous capacities.
Throw in an assortment of hepa-filtration components, and before you know it, you have a pretty complicated air delivery (only) system; all upstream of variable air-flow control equipment necessary to maintain the operational pressure differentials within the work spaces. The exhausted air is managed separately by filtration, treatment, and enormous high-velocity, up-blast exhaust systems. These systems are engineered to discharge air, once exposed to the operational hazards within the labs, to the appropriate altitudes necessary for reintroduction into the local ecosystem.
Normal power, emergency power, uninterrupted power, and auxiliary power systems are typically found within science buildings, and power is distributed uniquely throughout the facility in order to support the continuity of critical research functions and manufacturing. These systems play the comparative role of the central nervous system, routed throughout the entire structure, delivering power and control to building systems that are primarily out of view.
It doesn’t stop there. The discharge of wastes from within laboratory spaces is also likely to be regulated. The collection of water and wastes deposited in lab sinks, and supplemental building systems which include bio-safe fume-hoods and emergency eyewash stations, along with deionized and purified water distribution systems, are typically collected prior to their exit to a municipal sewer system. Effluent is treated through complicated, thermal-kill and chemical neutralization systems — before leaving the building. We’ll call this, the digestive tract!
And then there is the brain °of the facility, or what our industry refers to as the building automation system, or BAS. This buildingwide network of digitally controlled points of operation enables the plant operators to virtually control all of the operational conditions within separate science building spaces, in real time. These controls may direct operational sequences within spaces that demand environmental conditions that can vary in range from -80°F to above 121°F !
So, the next time you drive by a new life sciences facility, and you admire its brilliant shape and size, recognize that within that facility is a vast assortment of building systems and construction details that have been specially appointed to serve the scientists and researchers who work there. The placement and sizing of the exterior windows (that the facility manager may call the eyes) and the borrowing of natural light through the occupied spaces to properly illuminate the work being performed, has been taken into account. While the ears, may be compared to the life safety systems including alarms for fire, gas control, hazardous waste, and air-flow notification, you should also know that the facility has been built to provide a very safe environment for our friends who work there!
 Robert Reihl is the facilities director at the Dr. Katherine A. Kelley Public Health Laboratory, in Rocky Hill, Conn. and is a certified healthcare constructor and facility management professional at A/Z Corporation.
Robert Reihl is the facilities director at the Dr. Katherine A. Kelley Public Health Laboratory, in Rocky Hill, Conn. and is a certified healthcare constructor and facility management professional at A/Z Corporation.

Nancy Greenwald
Nancy Greenwald is the executive director of the Construction Institute.










