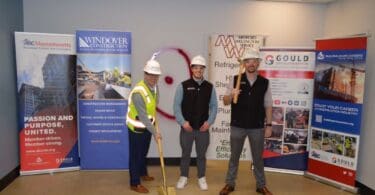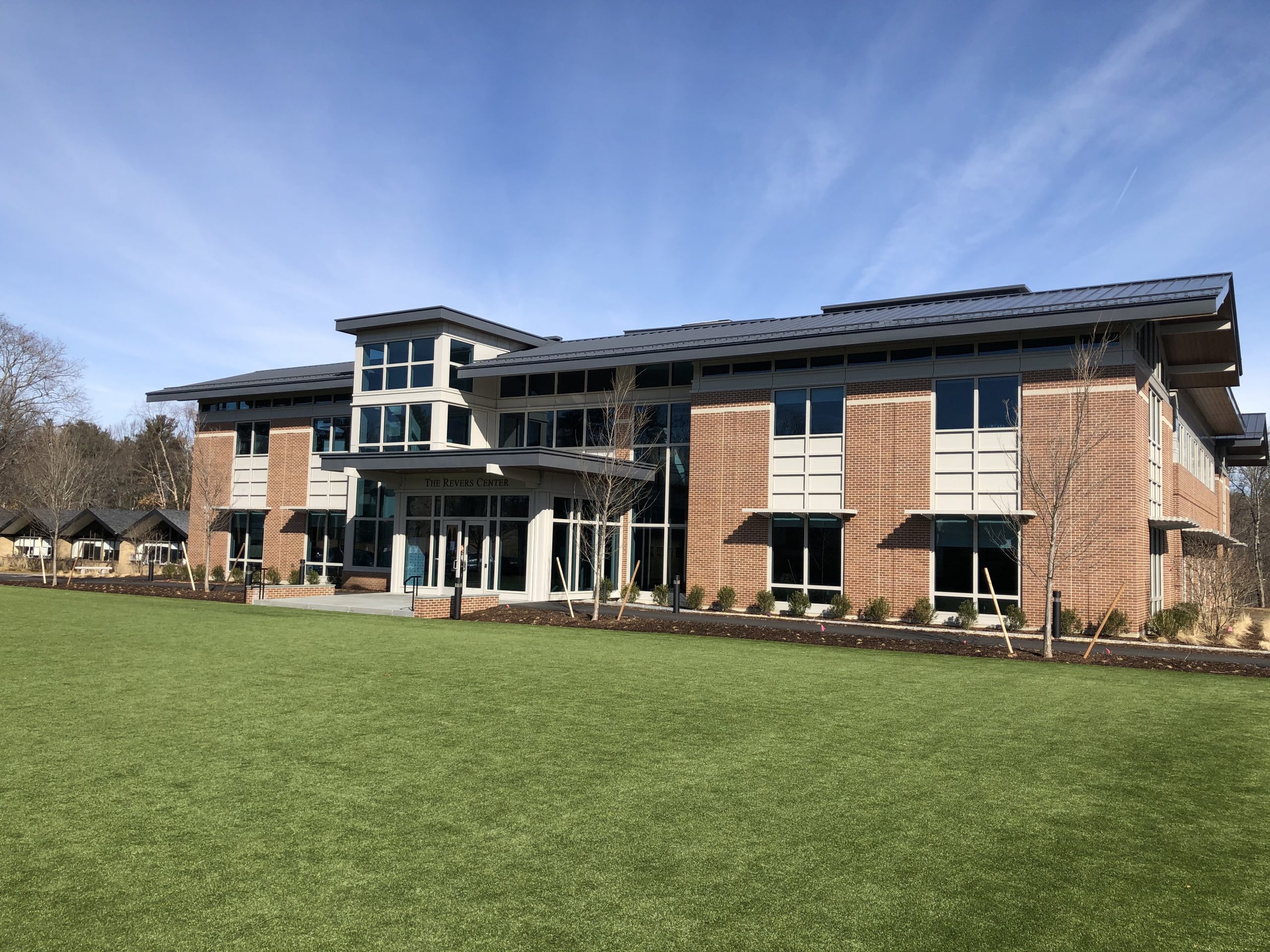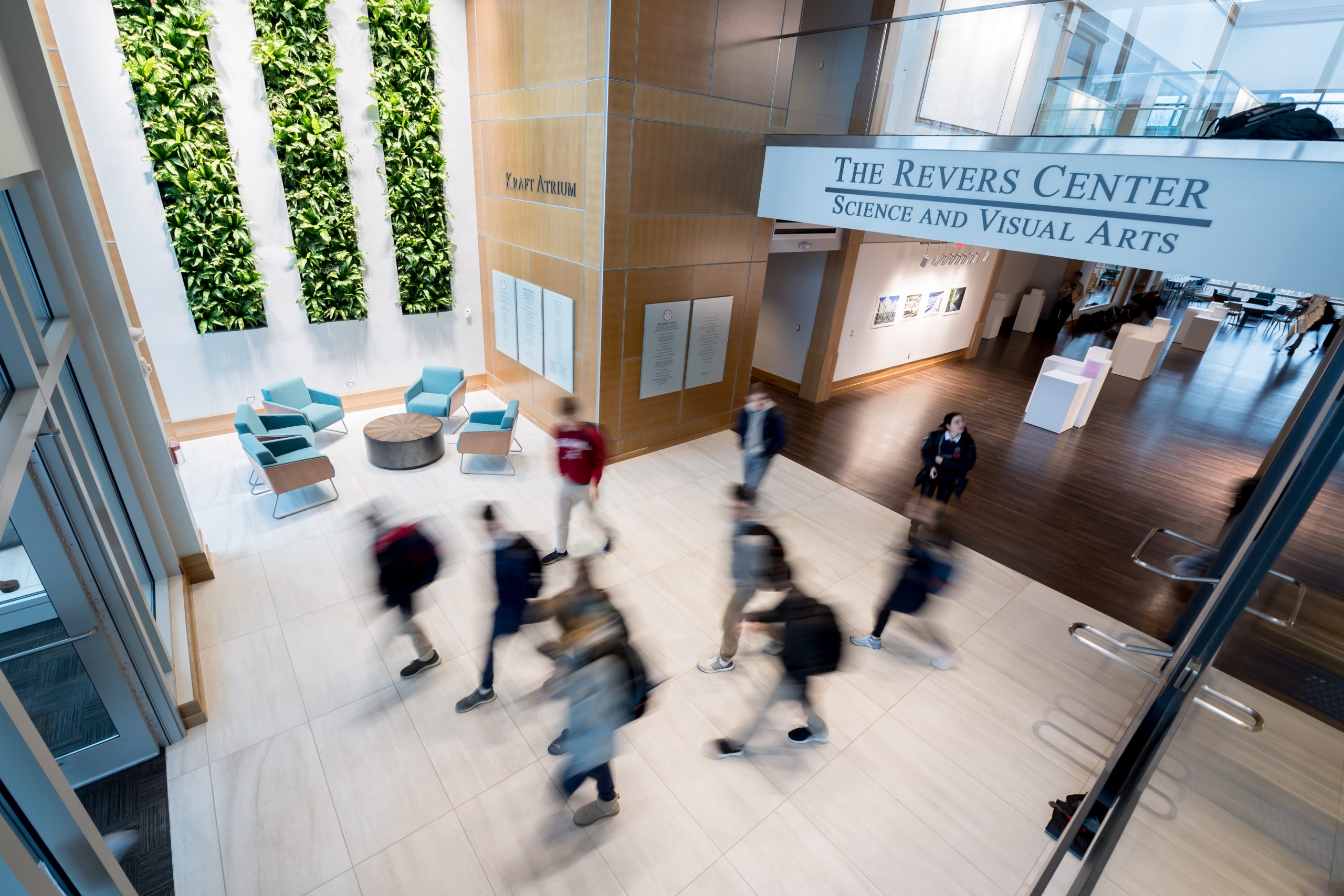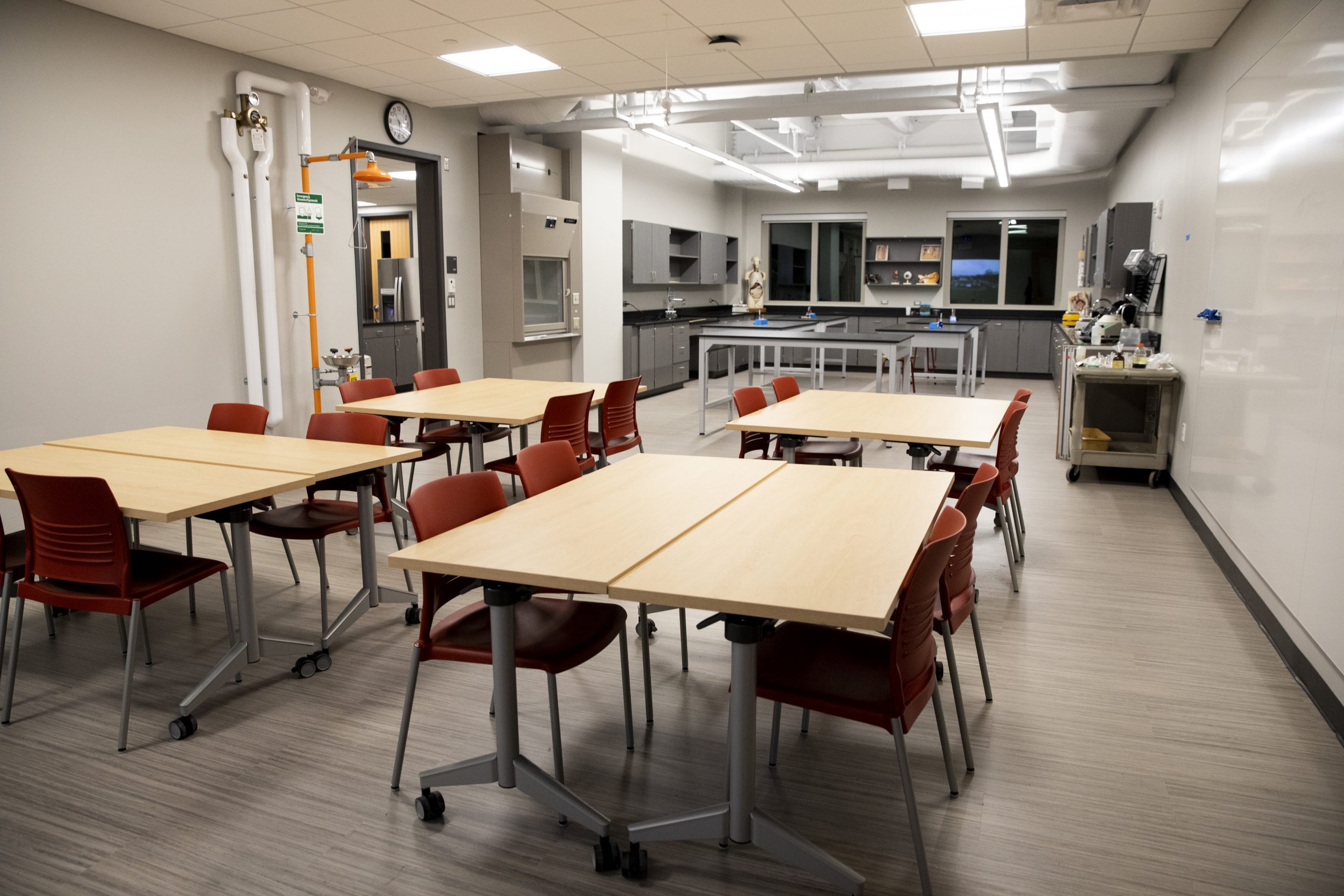Weston, MA – A dedication ceremony was recently held at the new Revers Center for Science and Visual Arts on The Rivers School campus in Weston.
Bowdoin Construction partnered with Dario Designs to build the new 34,000sf facility that gives teachers and students access to well-equipped physics, chemistry, and biology laboratories; an advanced guided research lab that can be used to pursue long-term, independent study projects; and a digital fabrication lab with a three-room suite comprising a robotics studio, engineering classroom, and rapid prototyping studio.
Spacious, brightly lit art studios and workshops specially designed for sculpture, ceramics, photography, painting and printmaking, and drawing, along with six interdisciplinary classrooms equipped with sophisticated video conferencing systems are available in the new facility as well. Comfortable breakout rooms and common areas enhance collaboration opportunities and create a vibrant atmosphere that supports The Rivers School’s interactive approach to learning.
—
According to River’s head of school, Ned Parsons, “This state-of-the-art facility makes tangible our commitment to academic excellence. Our talented faculty are using the incredible features of this new building to create innovative new courses and interdisciplinary, experiential learning opportunities that will challenge our students in new ways and excite their imaginations.” Named after a major donor, The Revers Center is situated in close proximity to The Rivers School Campus Center, an earlier project completed by the Bowdoin and Dario Designs team.













