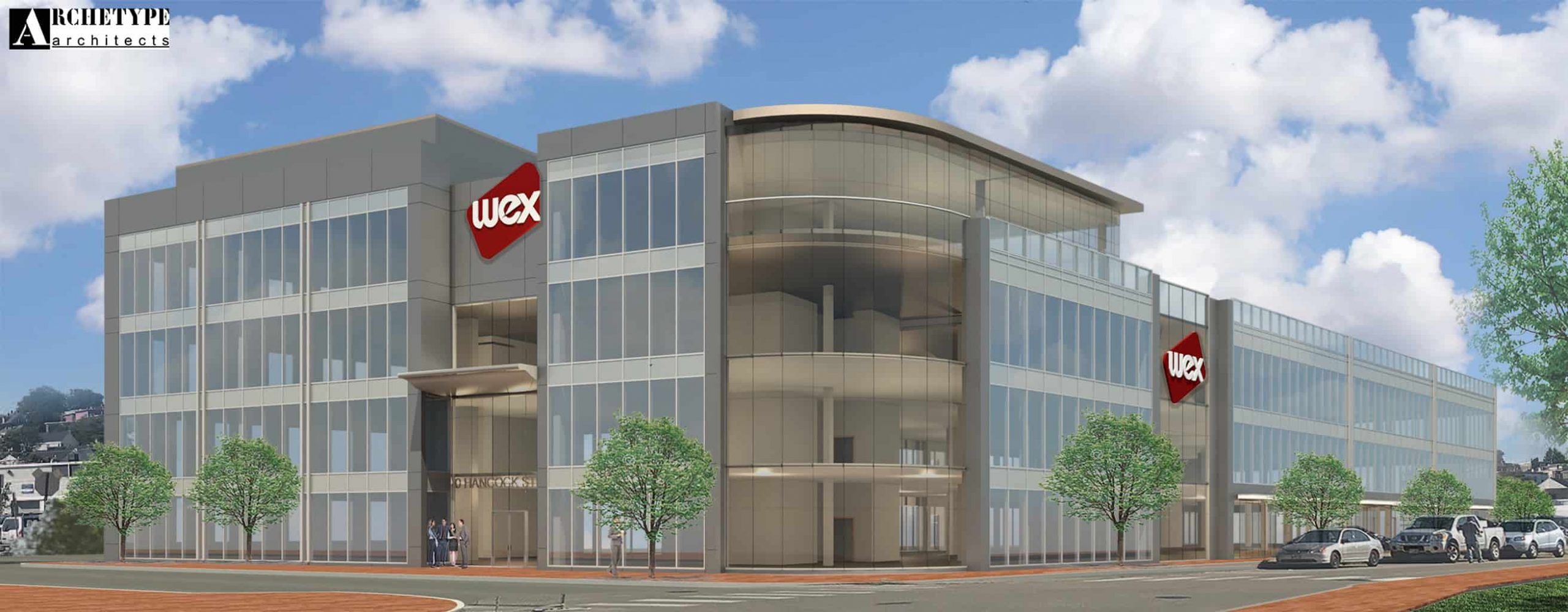 Portland, ME – E.S. Boulos Company (ESB), a subsidiary of MYR Group Inc., headquartered in Westbrook, has reached substantial completion of the core and shell electrical construction of the new corporate headquarters building of WEX Inc. on the Portland waterfront. WEX is a global leader in corporate payment-processing solutions.
Portland, ME – E.S. Boulos Company (ESB), a subsidiary of MYR Group Inc., headquartered in Westbrook, has reached substantial completion of the core and shell electrical construction of the new corporate headquarters building of WEX Inc. on the Portland waterfront. WEX is a global leader in corporate payment-processing solutions.
 The four-story, 100,000sf glass office building, designed by Portland-based architectural firm Archetype Architects and architectural/engineering firm SMRT, features an open concept office space. The facility’s expansive fourth-floor rooftop patio is designed to accommodate special events, dining, and recreation. The mixed-use building also includes a retail space on the ground floor.
The four-story, 100,000sf glass office building, designed by Portland-based architectural firm Archetype Architects and architectural/engineering firm SMRT, features an open concept office space. The facility’s expansive fourth-floor rooftop patio is designed to accommodate special events, dining, and recreation. The mixed-use building also includes a retail space on the ground floor.
ESB’s comprehensive electrical scope included the installation of primary and emergency power, the fire alarm system, high-end LED lighting, low-voltage lighting control (LVLC) system, and site lighting. The NECA Boston Chapter/Maine Division contractor also provided infrastructure/pathways for the facility’s communications and security systems.
Primary power and electrical distribution is provided via a 3000A main electrical service. Provisions have been made for a roll-up generator connection to provide emergency power.
The facility’s LED lighting and advanced lighting control system are equipped with shade integration and programmable dimming features. All office space lighting is programmed to work in conjunction with daylight sensors for light harvesting and enhanced energy efficiency.
The MEP aspects of the project were handled in a collaborative design-build effort between E.S. Boulos, general contractor Cianbro Corporation, mechanical contractor Johnson & Jordan, engineering/architect SMRT, and architectural firm Archetype PA.
The fast-track project commenced in January 2018 and reached substantial completion by the end of January 2019. WEX has started moving more than 400 employees from its South Portland facility into its new headquarters.
ESB Project Manager Steven Saucier and Project Superintendent Matt Lavois supervised the project with a field crew of 14 IBEW Local 567 electricians at peak construction.
—
The aggressive schedule was a demanding aspect of the project, and PM Saucier commented: “ESB implemented a thorough 3D BIM coordination process with all MEP trades, which helped alleviate potential field coordination issues and streamline construction.” He added, “Prefabrication of electrical equipment and coordinated material deliveries with vendors, which minimized unnecessary handling of materials, were also key factors in meeting the owner’s move-in schedule.”










