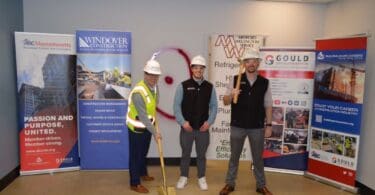Waltham, MA – Bergmeyer, the award-winning design collaborative based in Boston and Los Angeles, and J. Calnan & Associates (JC&A), a construction management and pre-construction services firm, announced the completion of the corporate headquarters and lab facilities for robotics firm Boston Dynamics in Waltham.
The 180,000sf state-of-the-art office space and lab facility serves as an innovation hub for the Boston Dynamics’ team, supporting the brand’s rapidly growing engineering, research and development, and marketing teams.
The new workplace spans three levels and was built within an existing space to accommodate Boston Dynamics’ rapid expansion. It was intentionally designed to achieve several goals. The first was to connect Boston Dynamics’ team to the work throughout the building, which is achieved via workstations, offices and conference rooms that overlook open plan robot labs and provide an on-going connection to the company’s mission. Second, it reflects the company’s value of craftsmanship and intentional design with the use of natural materials throughout. Lastly, the space centers on natural light, with views to the outdoors and daylighting throughout the entire workplace.
The new headquarters and test lab facilities were created within an existing building located at The Post in Waltham, and is anticipated to achieve LEED certification. Ninety-six percent of the interior structure was retained during the fit-out, contributing to reduced demolition and construction waste, energy use, and greenhouse gas emissions while also minimizing the negative environmental impact associated with the use of new construction materials. Bergmeyer’s design team leveraged the existing space’s sectional qualities, extending the mezzanine to create dramatic “cantilevered” meeting rooms overlooking the robotics labs. Additionally, physical and visual connectivity throughout the space facilitates and promotes cross-pollination.
With a mix of fabrication, engineering, test labs, demonstration areas, office and meeting spaces, kitchens, a fitness room, mother’s and quiet rooms, and a multifunctional town hall at its center, the new headquarters is designed to reflect the company’s values of inter-connectivity and transparency.
Bergmeyer and JC&A successfully collaborated with former building owner, Anchorline, brokerage and project management group CBRE, and NV5 engineering to make this vision a reality.
—
“One of Bergmeyer’s main concepts was to create a ‘building within a building,’” says TJ DiFeo, senior associate and design practice leader at Bergmeyer. “We needed to apply the goals that Boston Dynamics had for the new program while maintaining the best parts of the existing space their team was drawn to initially. Bergmeyer created an improved organization within the space, with a mix of visually and physically open areas consisting of flexible lab and workspaces that encourage collaboration, promote teamwork, and help inspire ideas and innovation.”
“Our team is passionate about construction and technology, and partnering with Boston Dynamics was the perfect opportunity to combine both those passions,” says Daniel Charest, project executive at JC&A. “In fact, we worked with Boston Dynamics to beta test their Spot robot on our construction sites and now have used them to enhance employee productivity in documenting and managing site progress.” The firm’s president, Jim Cahill, adds, “We always look for opportunities to align ourselves with outstanding clients like Boston Dynamics, and we are proud to deliver this new facility that is commensurate with their status in the robotics world.”
The photoshoot at Boston Dynamics was conducted by adhering to the Commonwealth of Massachusetts’ guidelines for the pandemic. The photography method of using composite layers of people in the editing process was also applied to align with the shoot’s safety measures.















