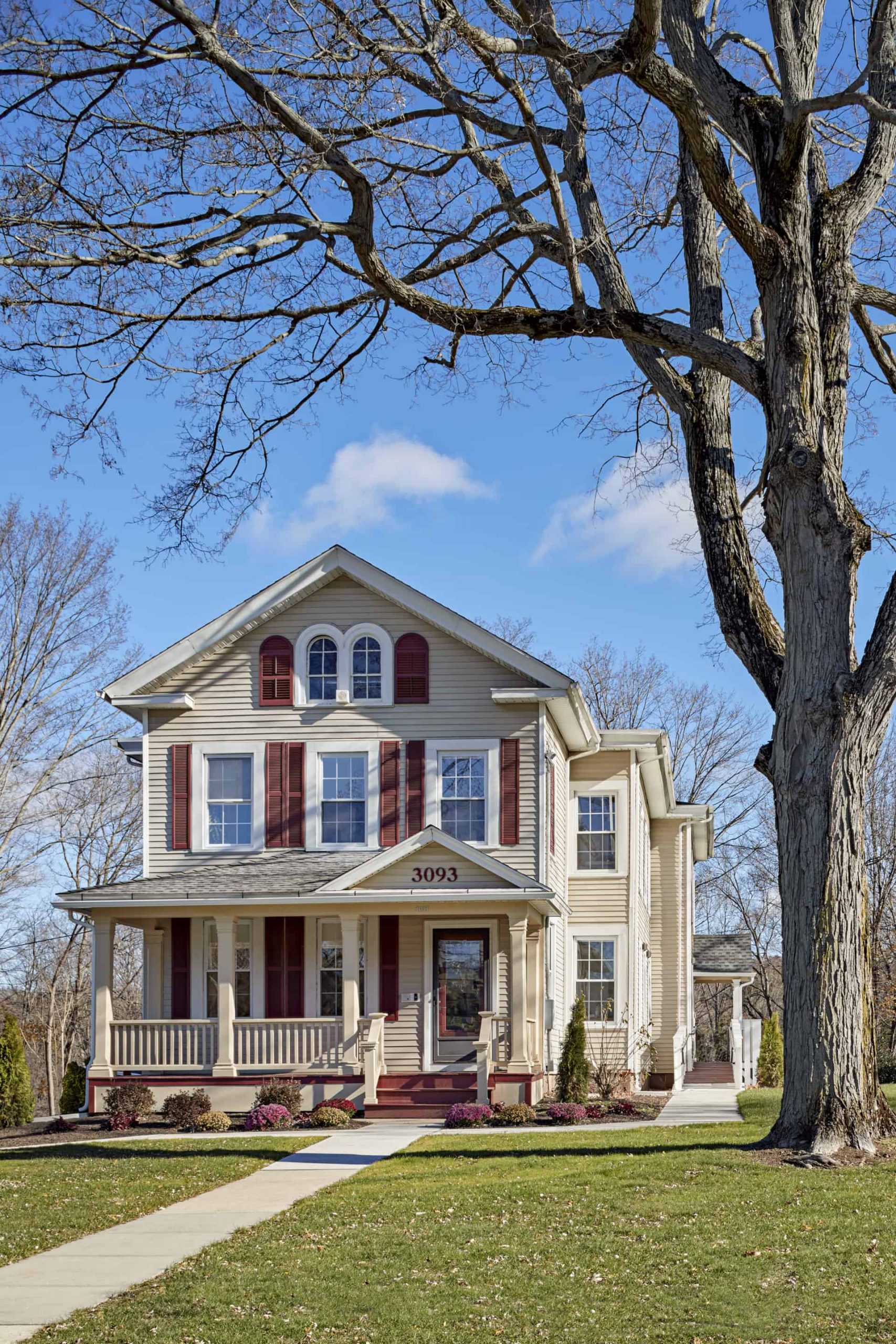Hamden, Connecticut – Amenta Emma Architects recently transformed a 19th-century house into a 21st-century powerhouse for ideas for Quinnipiac University’s Brand Strategy Group, that is responsible for the University’s marketing, communications, brand identity, and digital initiatives.
The old house was a hard sell to the university’s client, a veteran of the advertising world who imagined a New York City loft environment. “It had creaky floors and was closed and claustrophobic. It didn’t feel like an office that would be driving innovation and thought leadership on campus,” said Keith Rhodes, vice president of Brand Strategy & Integrated Communications.
Designers, with the help of the university’s capital planning department, persuaded him they could deliver on his vision. The design team made him a believer with an ambitious approach to opening the labyrinthine spaces of the house. The result is a collaborative, contemporary environment and a playful, unconventional response that evokes the excitement of a start-up business.
A skylight-capped vertical atrium unites upper and lower work spaces and floods the building with natural light. Looking out onto this atrium are two enclosed meeting spaces, clad in cork, offering a clever application of material that is both acoustical and tackable for presenting big ideas.
The meeting spaces, facing one another across the atrium, promote the cross-pollination of ideas between the marketing staff on the first floor and the creative staff on the second. The outcome? “The space has energized the team. It has allowed more collaboration, more fun, and more communication,” says Vice President Rhodes. The 32-person team is also more efficient, because they communicate directly, rather than relying on email. He adds that having such a space helps with attracting and retaining the kind of creative workforce that is key to the group’s success. “People enjoy being here. It’s a community,” he says.
Other team members include general contractor, FIP Construction, Inc.; structural engineering, Edward Stanley Engineers; and MEP, Quinlan, Giannoni & Livingston, Inc.















