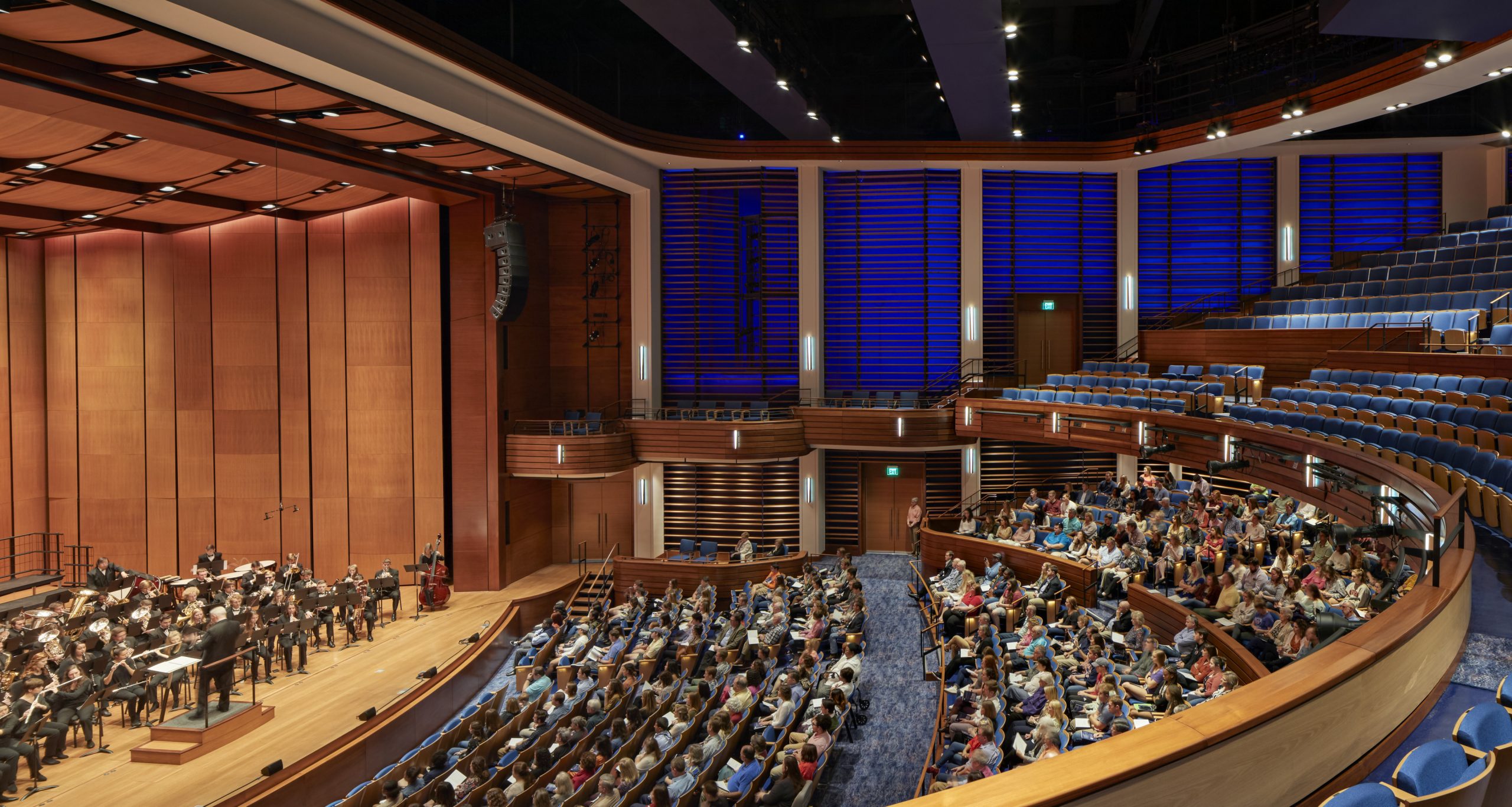Auburn, AL – The Jay and Susie Gogue Performing Arts Center at Auburn University was recently completed by Wilson Butler Architects of Boston.
The 80,000sf LEED Gold facility includes a 1,200-seat multi-purpose theater, an outdoor amphitheater, and a spacious two-level lobby.
The center’s appeal as a cultural and entertainment destination is providing new connections between the university, performers, and patrons. These connections come to life as soon as guests enter the two-story, soaring-glass walls of the lobby.
“We viewed the lobby as the Gogue Center’s version of a southern front porch,” said architect Scott Butler of Wilson Butler Architects. “The materials, textures, massive sheltering overhangs, and deliberate openness seamlessly connect activity, the inside, and outside; and beckon visitors to come sit, relax, and enjoy a glass of cool lemonade or afternoon tea.”
The center’s main performance space is the 1,202-seat, Walter Stanley and Virginia Katharyne Evans Woltosz Theatre. In addition to the main stage, the center features the 5,500-capacity amphitheatre at the City of Auburn Lawn and Porch.
The design features a soaring, transparent, two-story glass exterior allowing views into the building and offering a warm, colorful glow on performance nights when the bustling lobby lights up to reveal the movement inside. The glass walls are punctuated by triangular pleats and ripples, creating a curtain-like effect that supplies a visual metaphor of the stage areas inside.












