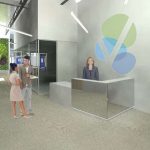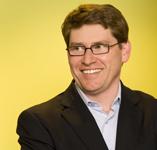by Mark Reed
 Scheduled for completion in September, construction is underway on Verastem’s 13,000sf tenant improvement project at 117 Kendrick Street in Needham.
Scheduled for completion in September, construction is underway on Verastem’s 13,000sf tenant improvement project at 117 Kendrick Street in Needham.
Verastem, a biotech company whose focus is to discover “novel drugs targeting cancer stem cells” was outgrowing their space in Kendall Square and needed to make some big decisions about real estate. Director of Operations, Garry Nolan, quickly selected a design build team led by the Richmond Group and Lab/ Life. Science. Architecture, Inc. to assist in programming, costing and site selection for approximately 13,000sf of lab/office space. After a brief, but intensive search, they selected a suite in Intercontinental’s Needham property.
Nolan is excited by the prospect of designing a space from scratch and emphasizes the need for a unique design promoting Verastem’s culture of health and collaboration. One of the primary challenges of the space is its relatively long and narrow footprint, with windows concentrated at the far end. The solution is to create five skylights within the lofty single story structure, each associated with a living wall beneath it.
The living walls are being provided by Cityscapes. Cityscapes owner, Jan Goodman, is able to incorporate a representation of Verastem’s logo in the 12 foot tall living wall that greets visitors at the entry. For the cafe area at the windowed end of the space, she includes edibles in the wall that suggest the health theme of the eating area. The extensive use of plantings and living walls contributes to a culture of well-being that reinforces Verastem’s mission to cure disease through innovative stem cell technology.
The distinctive theme of team-based, organic discovery finds its way through all aspects of the design. Nolan advocates creating a highly efficient laboratory layout that allows for more freedom and play in the office area where he sees the crucial interactions taking place. As a result of this approach, the design area is approximately 80% office and 20% laboratory, with the office space being a mix of workstations, enclosed meeting rooms of various sizes and configurations, gathering areas and informal open meeting areas that promote spontaneous discussions. The enclosed meeting rooms form a long, glass-fronted arc that runs the length of the space, facing the open workstations. This arc responds to large scale curved path that leads from the reception area to the exterior windows and cafe at the perimeter of the space. The path, constructed of reclaimed lumber, is edged by colorful planks of Interface carpet tile which reflect the corporate colors of Verastem.
The office culture of Verastem is decidedly democratic. The executive team sits in open workstations the same size and configuration of all the staff. In order to provide high quality workplace furniture that complements the design objectives of the space, the team selected Total Office for the design and provision of the furniture package. Working closely with the owner and the architect, designers Carly Bassett and Jodi Greenleaf from Total Office have created a modular solution that integrates with the organically curved path and coordinates with the vibrant color scheme of the architecture.
Throughout the process, The Richmond Group’s Dave Mello, Kate Harrington, Lonn Beaudin and Joe Capobianco act as advocates for Verastem’s visions, providing budget alternatives and proposing cost effective solutions to allow the design priorities to remain intact. They are joined by design build partners, Interstate Electrical. Environmental Systems, Inc., North Shore Mechanical Contractors and Noremac Sprinkler. Each of these builders provide strong understanding of lab/office environments, excellent knowledge of the existing conditions and a desire to collaborate and coordinate to achieve a one-of-a-kind design.
When completed, the Verastem project will become a new benchmark for innovative design and construction. According to Garry Nolan, “The team have brought forward a truly unique open concept design for Verastem‘s new headquarters. The design visually brings the outside environment into the new office, along with incorporating diverse workspaces aimed to encourage highly productive working environments”. When it takes root in Needham, the highly productive working environment will help Verastem continue on its successful path to curing and slowing the spread of cancer.
Mark Reed, AIA is a principal at Lab/Life. Science. Architecture, Inc., a Boston-based laboratory design firm.











