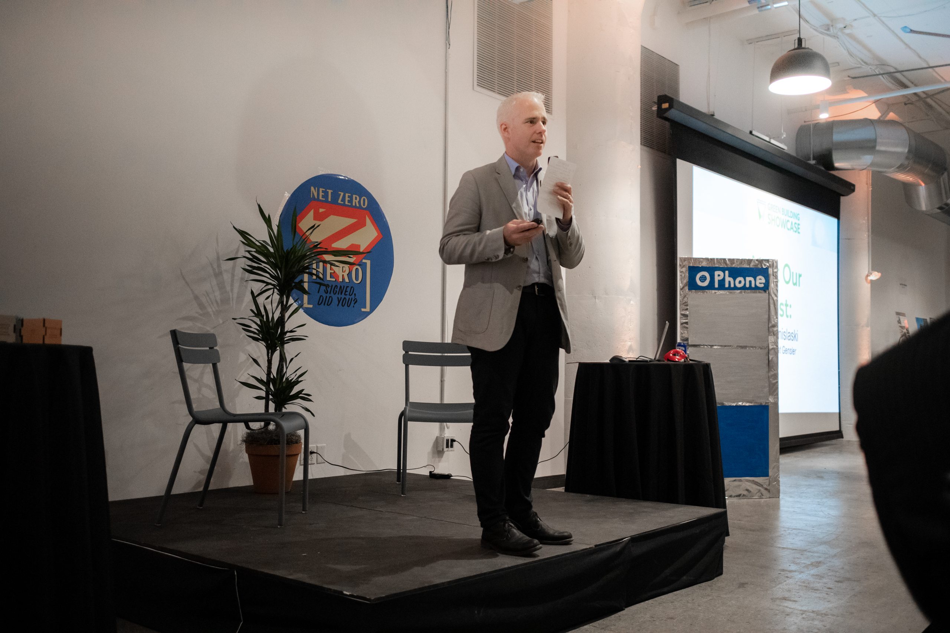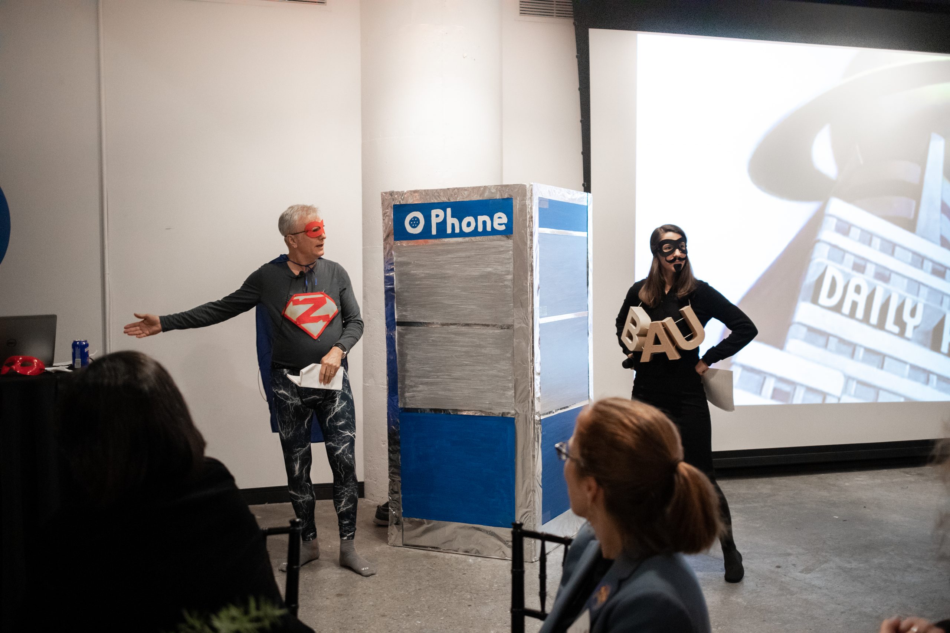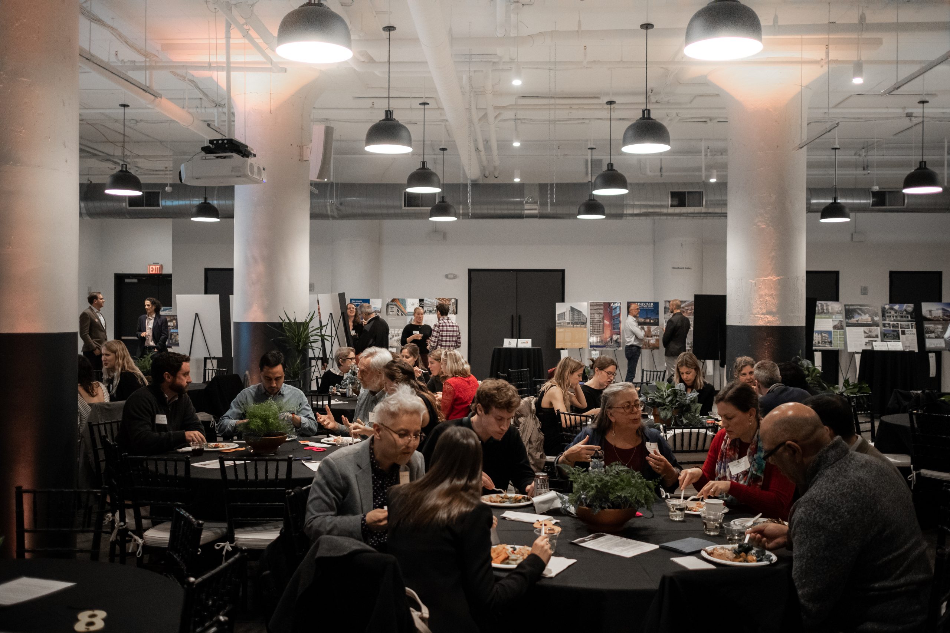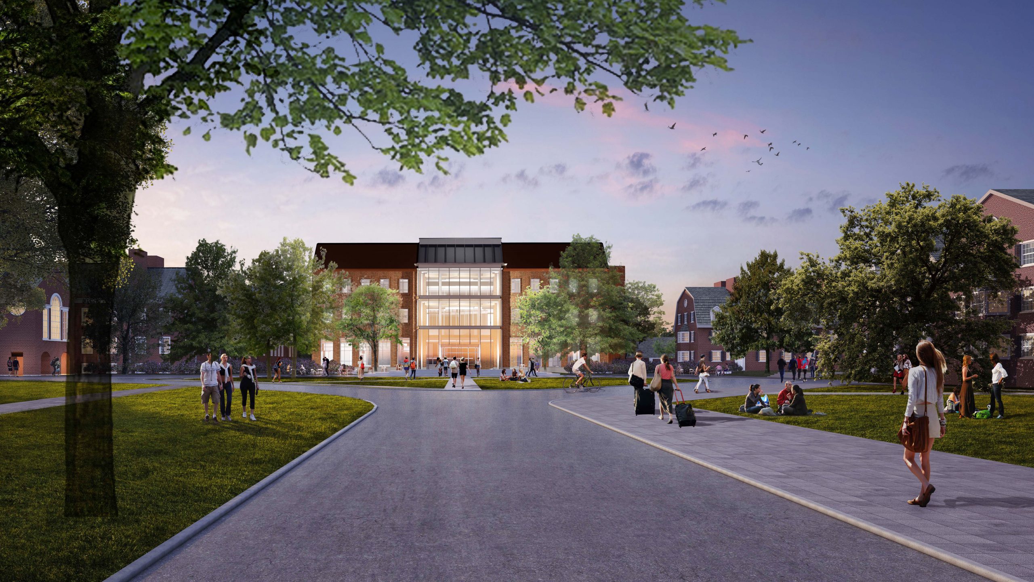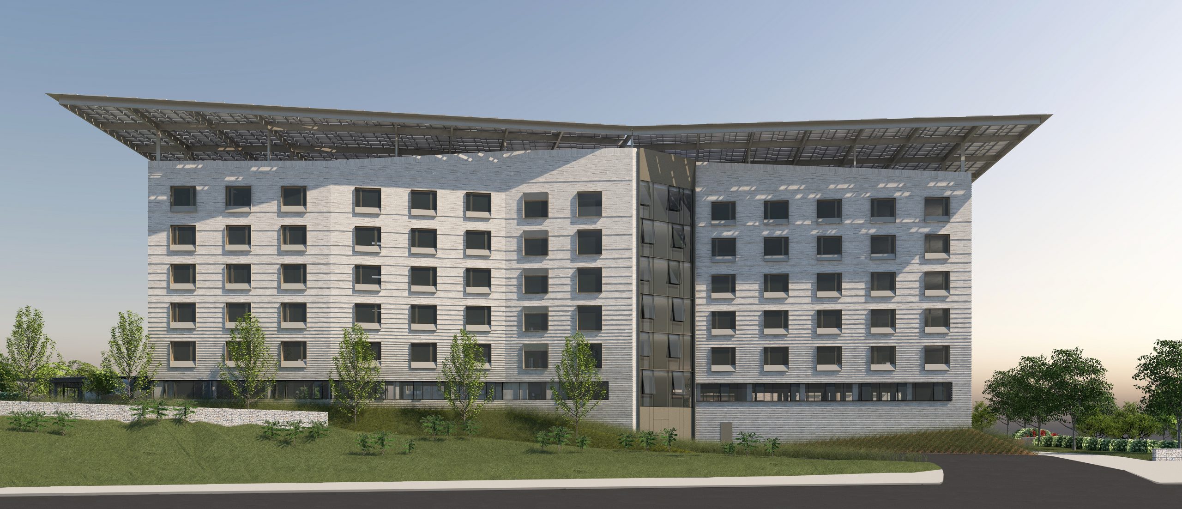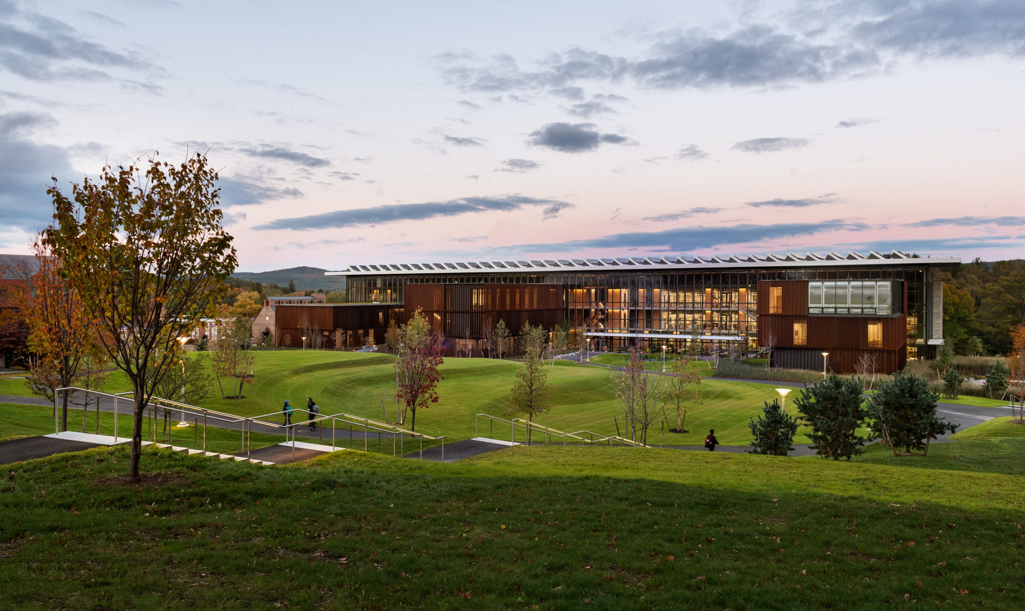Boston – The USGBC Massachusetts community works hard to advance sustainable and regenerative design, construction, and operation of the built environment. Once a year, they gather to celebrate industry success and innovation. Anastasia Barnes of HP recently attended this year’s USGBC MA’s annual Green Building Showcase (GBS ’19).
The evening consisted of an open bar, catered food, lots of networking and an awards celebration.
The awards were hosted by Jim Stanislaski of Gensler Architects, who was a part of a thematic sketch that included the “Net Zero Hero,” played by Jim Newman of Linnean Solutions. Jill Pinsky of The Green Engineer and Lindsey Machamer of Pare Corporation were also part of the sketch.
Below are a list of the winning projects that were recognized at GBS ’19.
King Open/Cambridge Street Upper School & Community Complex sets a new standard for school design and high-performing buildings. Completed in August 2019, it is designed as the first net-zero emissions school in Massachusetts and was the pilot for Cambridge’s Net Zero Action Plan, which defines net-zero emissions as an all-electric building with no on-site fossil fuel combustion and whose energy use is offset through renewables. The 270,000sf building includes an elementary school, middle school, school district administration, preschool, public library, public pool, and parking garage. The building was designed to push the envelope on net zero, occupant wellness, site impact, water use, and resilience.
Despite heavy daily and year-round building use, the project is designed to perform at an EUI of 25 using several unique planning and user engagement strategies in addition to energy efficient systems. Building mechanical systems are ground-source heat pumps supplying radiant heating and cooling and displacement ventilation with demand control, providing improved thermal comfort and air quality. Other features include R-28 walls, R-40 roofs, daylight controls, LED lighting, and point-of-use hot water. Renewable energy is generated by roof, façade, and sunshade mounted PV and solar thermal hot water.
Water reduction is achieved through low-flow fixtures and rainwater capture resed for toilet flushing and irrigation. In addition to thermal comfort and air quality, wellness is supported through daylighting, healthy materials, biophilic design, and enhanced acoustics. The classroom finishes are Red List free.
Site improvements include increasing infiltration by converting an acre of asphalt to vegetation. Resiliency features include an elevated first floor, cooling stations, and biodiesel generator.
Market Leader – Energy and Water Efficiency
Judges comments:
“The Irving Institute demonstrates the art and science of sustainable design. It is contextual, responding both to its place and interacting with the natural systems around it, resulting in resource conservation and promoting occupant wellbeing. The building breaths! What really made this project stand out is that the design addresses operational and embodied carbon, demonstrating the importance of each as we shift towards a carbon-free future.”
-Judges Jennifer Preston, Greg Mella, and Shawn Hesse
Market Leader – Health/Wellness
“The design of this facility, with excellent energy performance, natural ventilation, and connection to views and community spaces, is an exemplar of care for our veterans.”
-Judges Tristan Roberts, Bill Walsh, and Anne Hicks Harney
Market Leader – Innovation and Peoples Choice Award
“The New Science Center at Amherst College is the award winner for Innovation category due to the significant achievement in energy efficiency in a lab building, and the focused, creative approach to the thermal design of the building. Although sporting a significant glass wall, facing west, this wall is triple-paned thermally broken curtainwall system, is shielded by the more private west-reaching wings of the building, and it fronts the main circulation space which is impeccably designed for the support and access of the people and the control and use of airflow.”
-Judges Alex Wilson, Tristen Roberts, and Jodi Smits Anderson
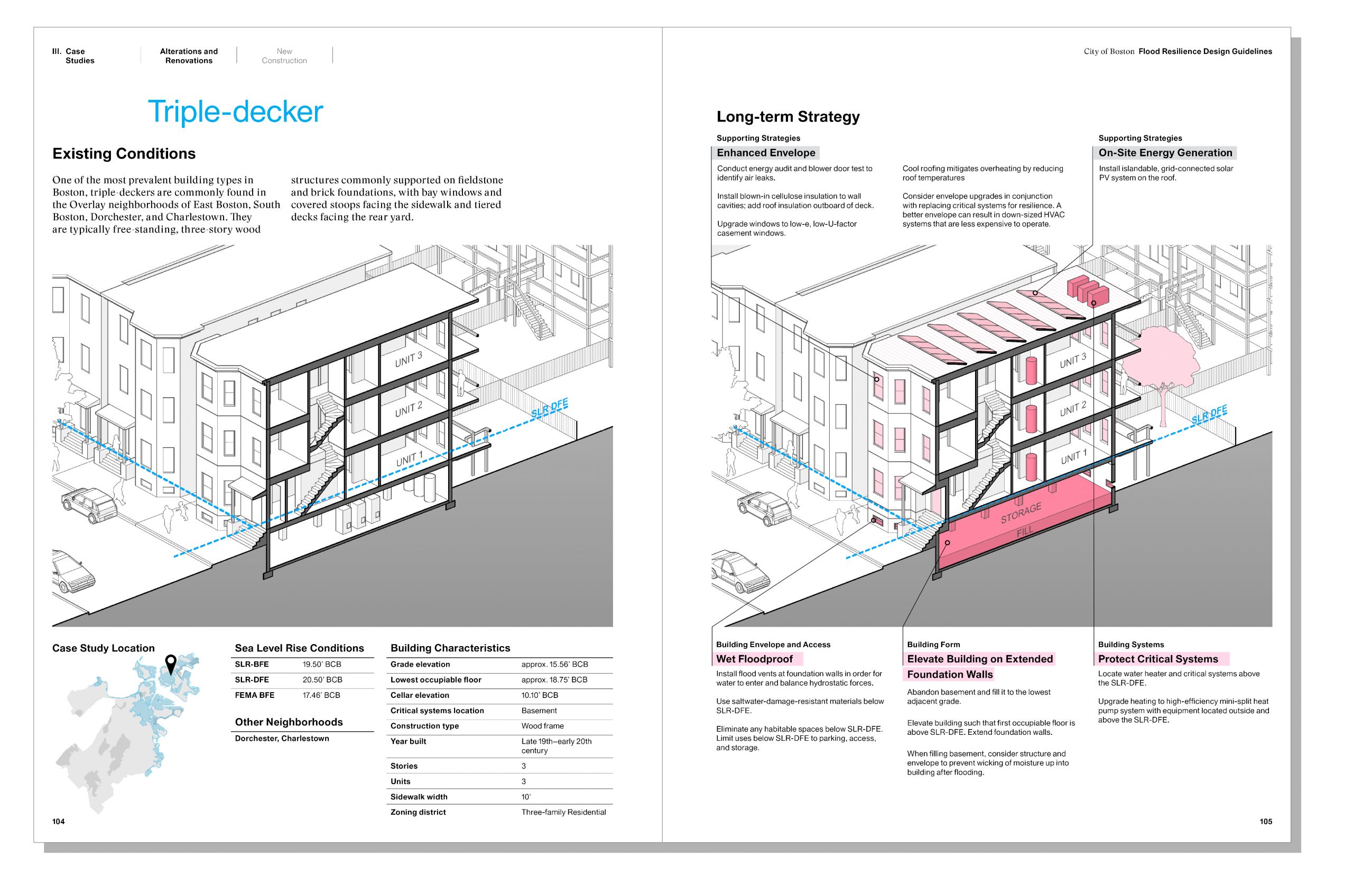
Boston Coastal Flood Resilience Design Guidelines & Zoning Overlay District / Courtesy of Utile and BPDA
Market Leader – Resilience
Judges comments:
“The site features a central courtyard which helps elevate the building access points above the FEMA floodplains and gently slopes down towards the waterfront using native plantings and rain gardens to help control the on-site storm water.”
-Judges Betsy del Monte, Alex Wilson, and Greg Mella
Judges Comments:
“The Xuhui Runway Park is the award winner for Sites category. It employs diverse green infrastructure approaches including previous paving, inverted berms, ponds, subsurface storage, and robust plantings to reclaim an abandoned runway. They have created nature-rich and historically reverent haven in a dense metropolis by reusing materials in creative ways and maintaining the linear configuration of the space.”
-Judges Shawn Hesse, Betsy del Monte, and Jodi Smits Anderson
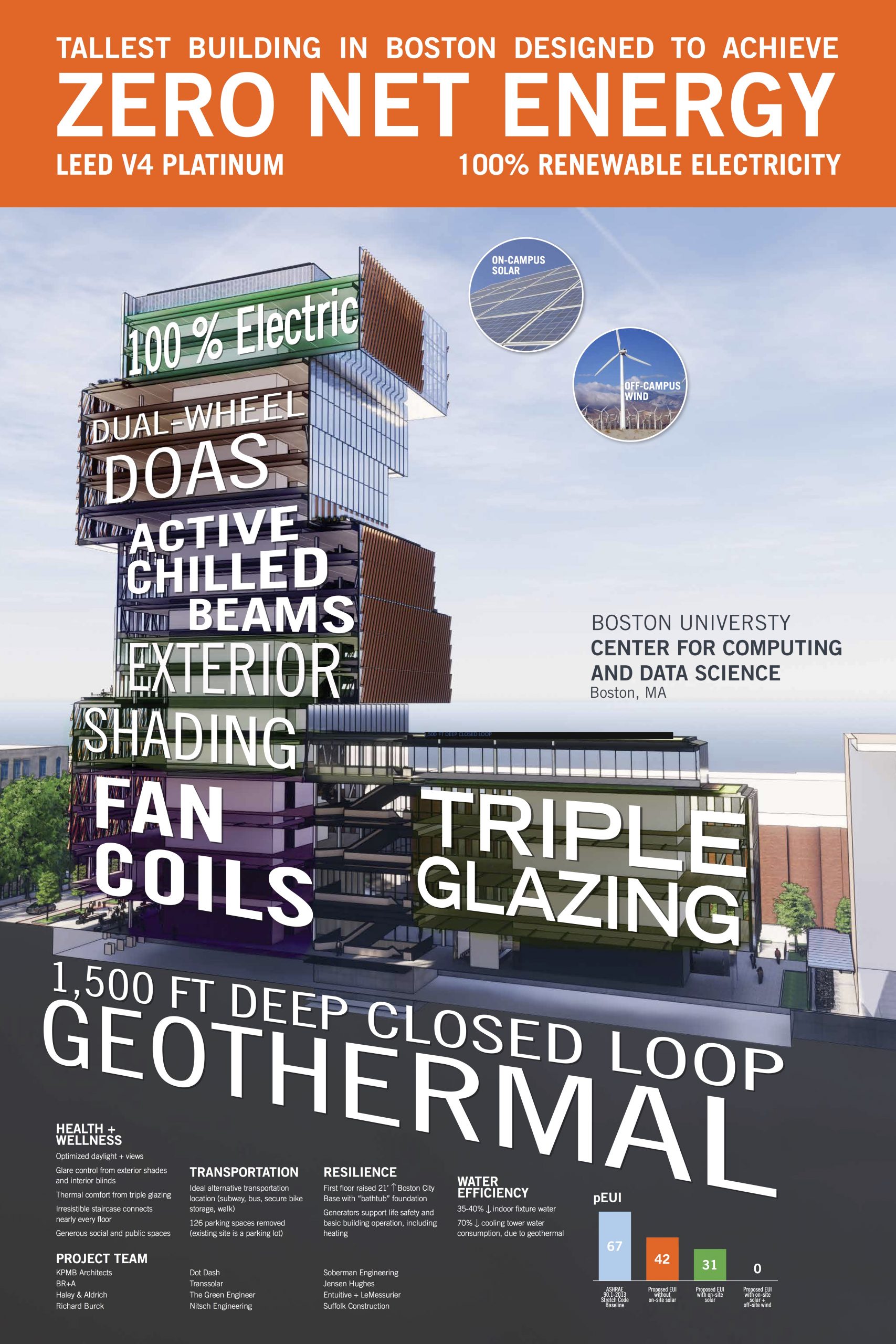
Boston University, Center for Computing and Data Science / Courtesy of KPMB Architects and BR+A Consulting Engineers
Eversource / National Grid Energy Optimization Award


