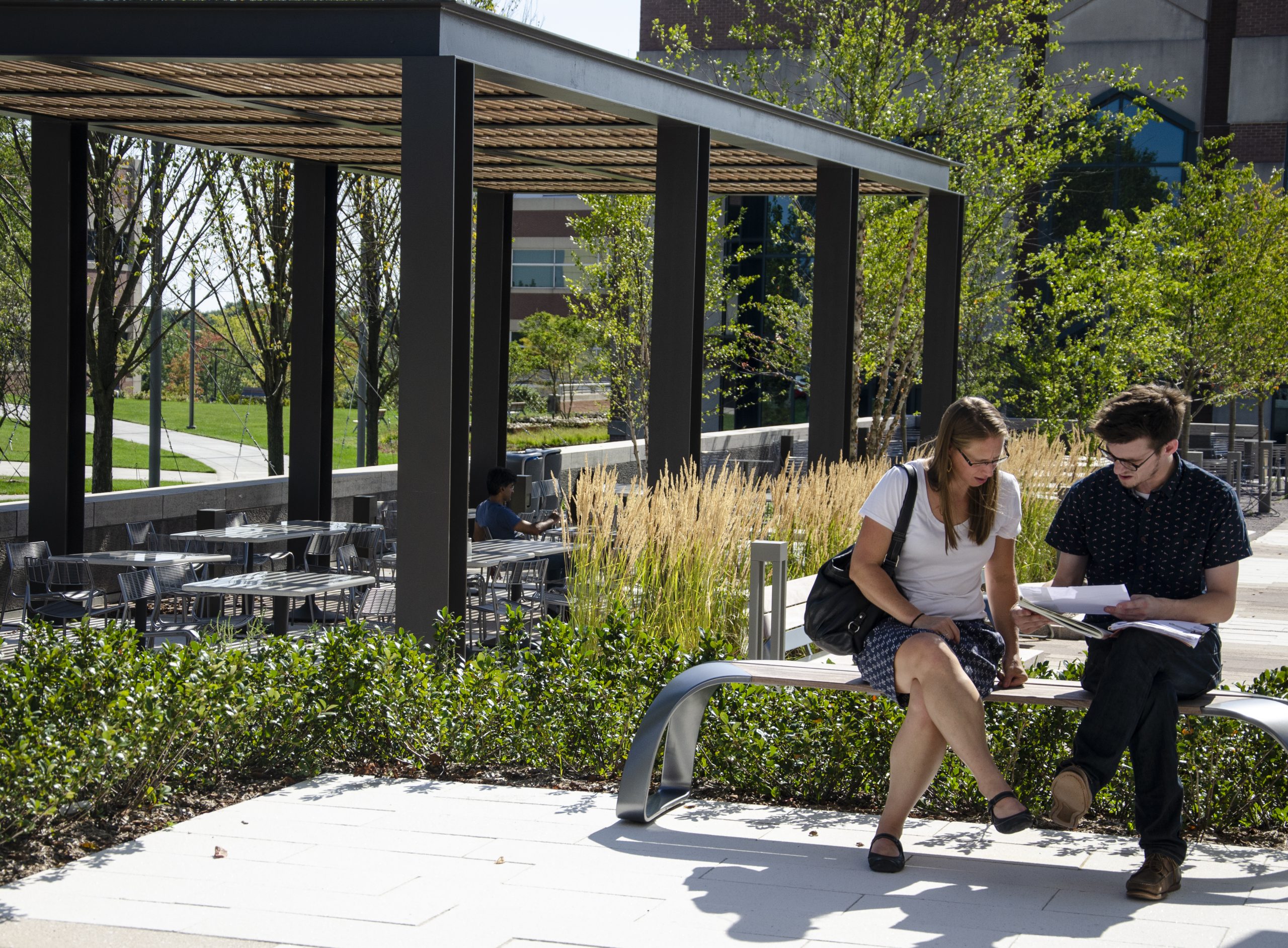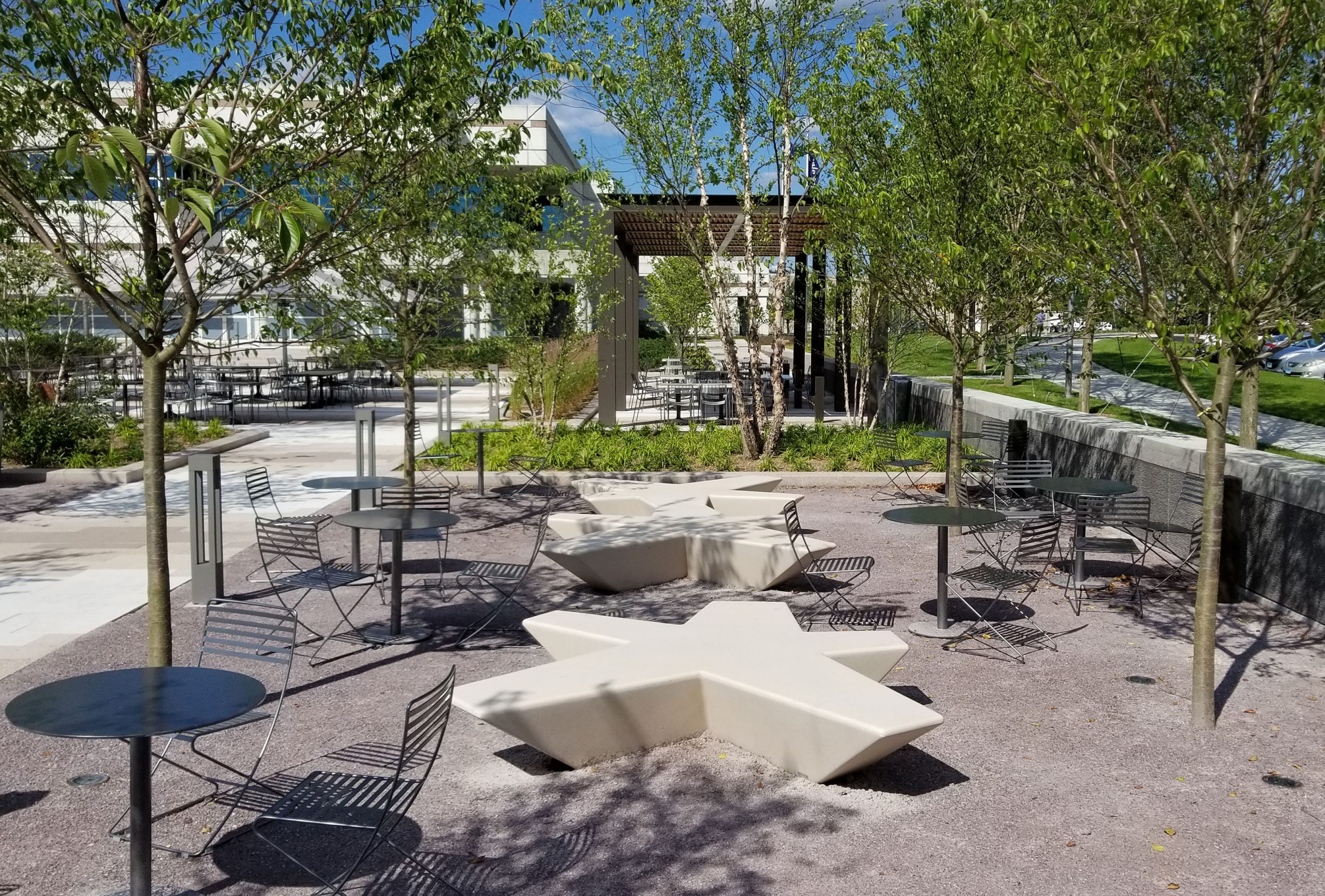West Haven, CT – Previously used as a headquarters and laboratory facility for a major pharmaceutical company, this 100+ acre site is now the home of Yale West Campus and its seven research institutes, Yale School of Nursing, and a community of over 1600 faculty, students and staff.
Towers|Golde, after developing the master plan, was charged with envisioning a new landscape framework for the 10-acre core of this campus to better integrate its many buildings with a campus character more in harmony with a university setting than the former corporate one.
The former site was dominated by large open parking lots separating individual buildings, limited tree cover, awkward building-to-building pedestrian connections and a generally inhospitable user experience. The large extent of pavement and lack of tree cover increased the urban heat island effect and put undue pressure on the existing watershed.
These conditions contributed to an uninviting setting for the university researchers, students and employees and was hindering the recruitment of world-class researchers and scientists.
The main project goal was to provide a more unified approach to the landscape character with appropriately scaled, verdant walkways between buildings and outdoor spaces of varying scales intended to promote opportunities for collaboration among researchers.
The design team worked closely with the university to develop a new landscape aesthetic for the campus that connected the surrounding buildings in ways that they were not previously. This effectively changed the character of the existing exterior spaces from one that was corporate and vehicular focused to one that was collegiate, lush and pedestrian- friendly.
Much needed new activity spaces were provided to promote outdoor gatherings and impromptu collaboration among members of the university community. These new campus “places” have now become the heart of Friday afternoon socials for the campus in addition to a home for occasional larger gatherings and scheduled seminars.
From the outset this project was identified as a significant opportunity to advance the university’s sustainability goals as outlined in its Sustainability Framework Plan. Of the many opportunities that presented themselves, improving stormwater treatment, reducing impervious area, replacing outdated lights with LED fixtures and increasing biomass were considered the most relevant.
By decreasing the amount of pavement on-site, the project provided new opportunities for low impact development measures. A series of rain gardens were implemented within parking lot islands along with a larger bioretention basin that collects the majority of the stormwater on-site. These gardens collect and clean the stormwater, reducing the pollutant loads prior to returning it back into the drainage system.
Increasing the site’s biomass created arguably the biggest visual impact on the campus. The installation of a one-acre native wildflower meadow, 245 trees, 1,000 shrubs, 14,000 perennials, 5,000 ground cover plants and 22,000 green roof perennials completely transformed the campus attracting wildlife and users alike.
The integrated and holistic approach to the landscape, along with the newly implemented gathering spaces, sustainability measures and plantings, fosters collaboration and community and has provided a setting more in keeping with a world class research institution.













