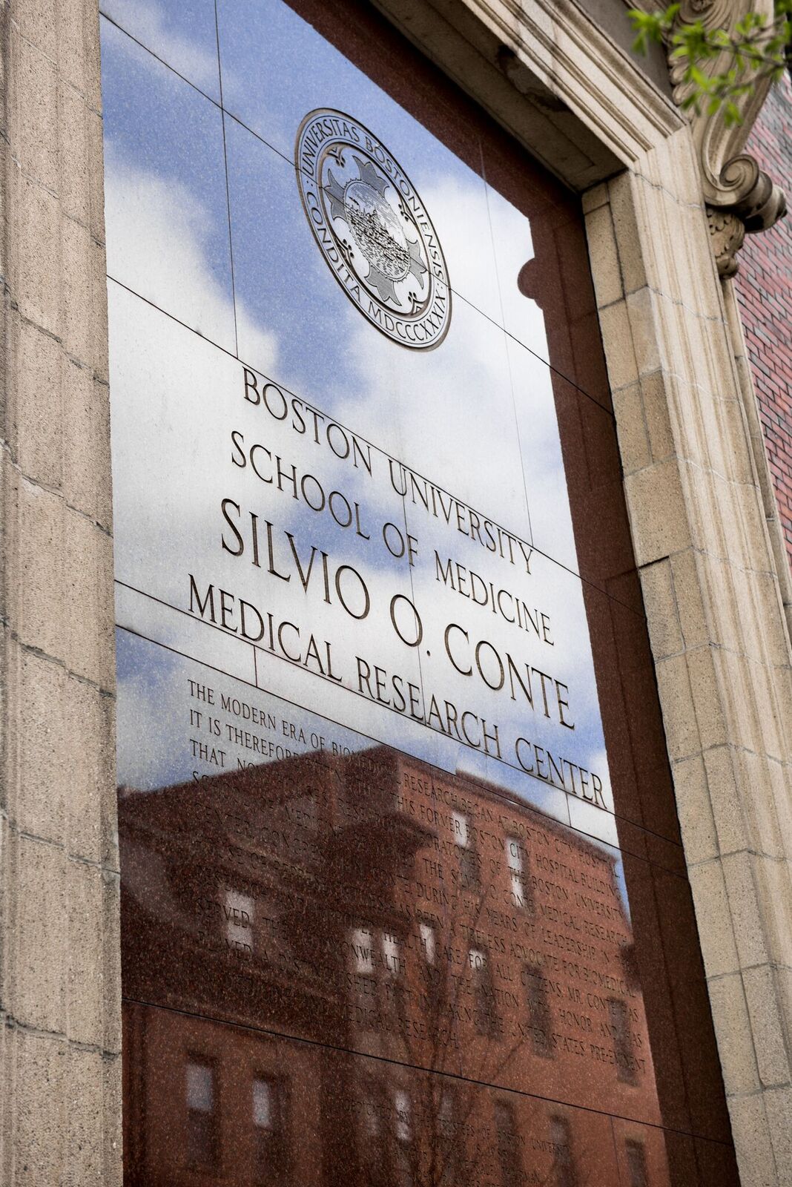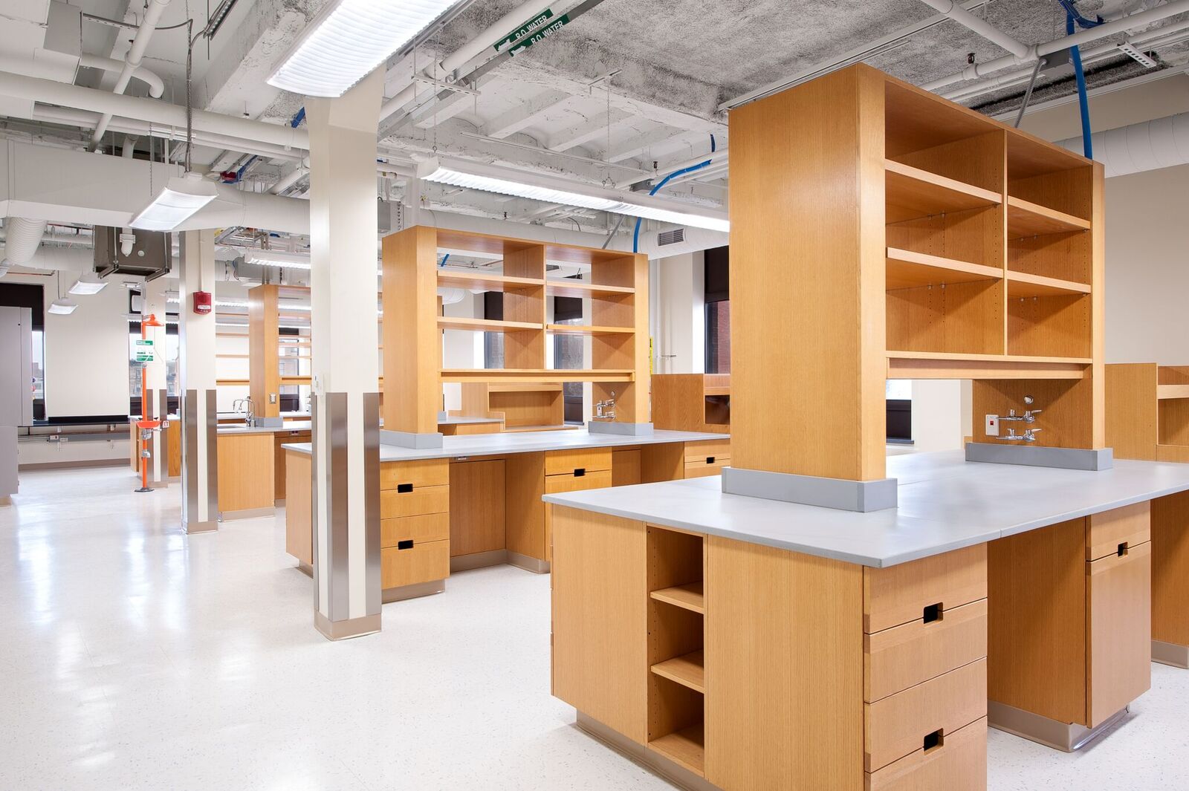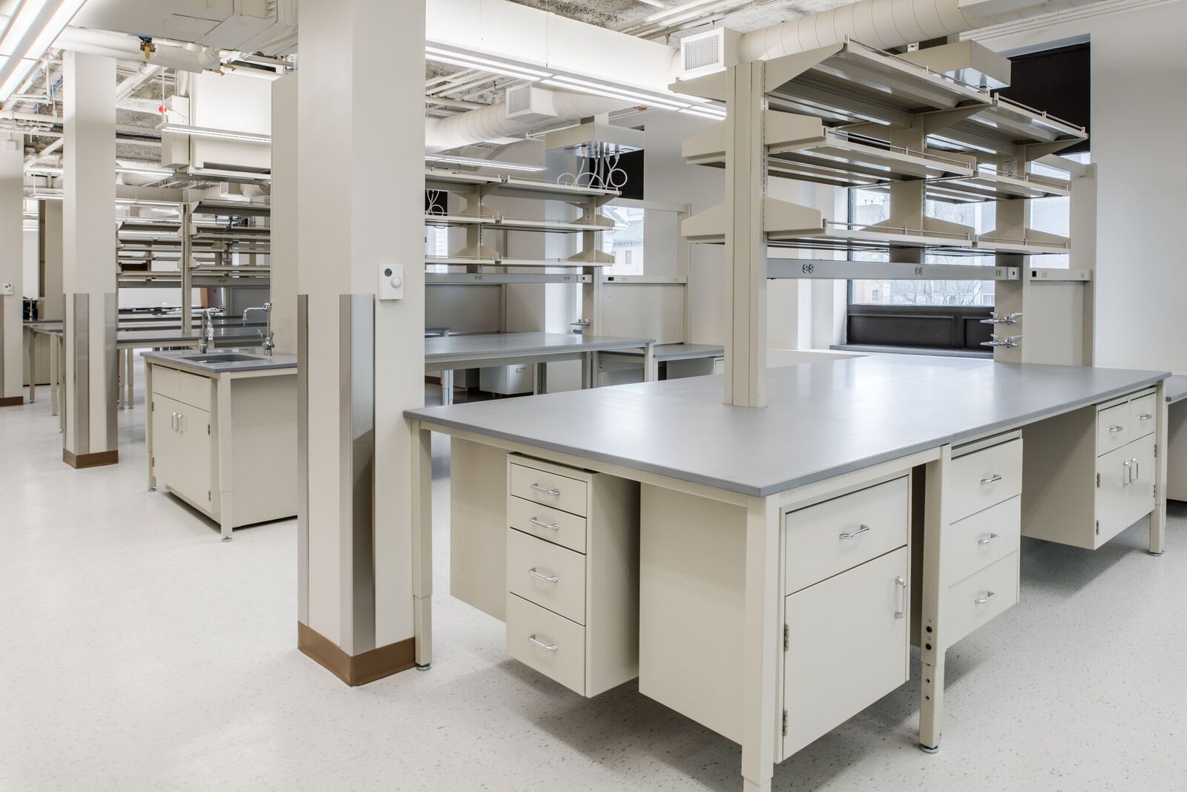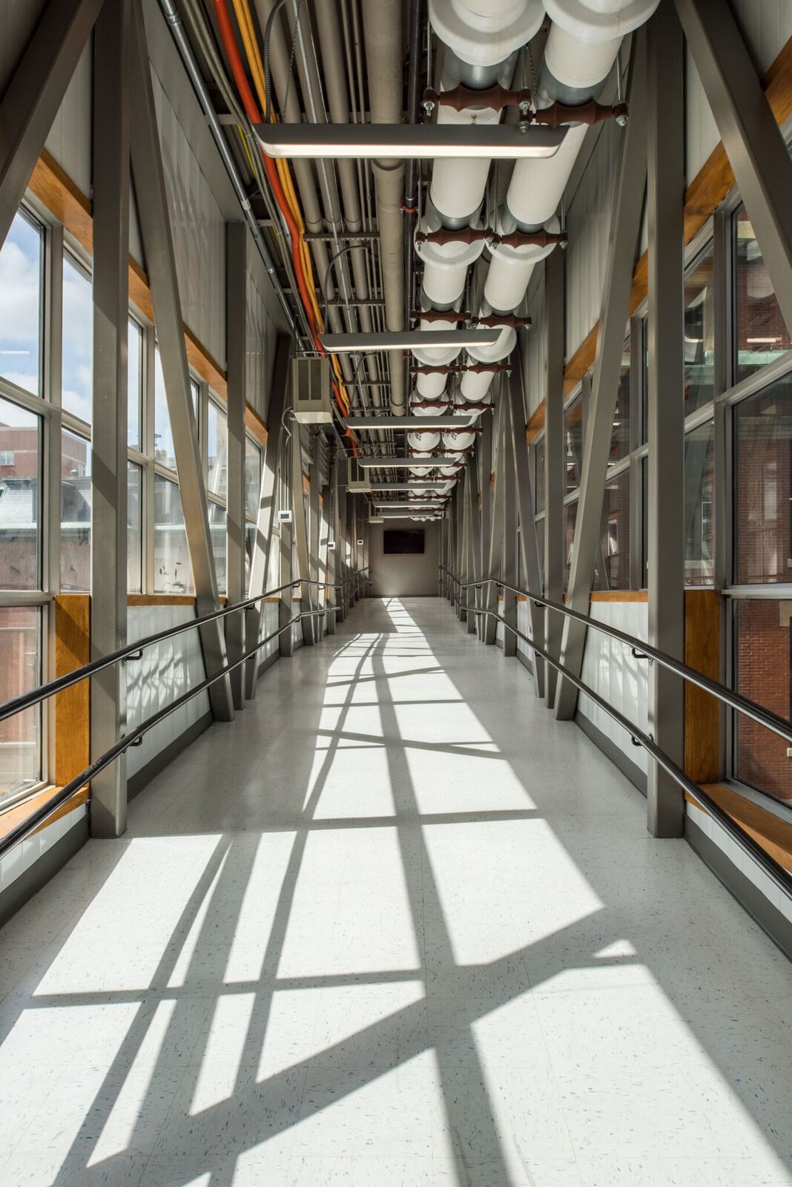 Boston – As one of the most prestigious medical research environments in the world, Boston University School of Medicine (BUSM) leads the way in groundbreaking biomedical research and clinical programs and finding real-world applications to treat diverse patient populations. The Silvio O. Conte Medical Research Center (K Building) at the heart of the Boston University Medical Campus (BUMC) houses laboratory spaces for several critical research missions.
Boston – As one of the most prestigious medical research environments in the world, Boston University School of Medicine (BUSM) leads the way in groundbreaking biomedical research and clinical programs and finding real-world applications to treat diverse patient populations. The Silvio O. Conte Medical Research Center (K Building) at the heart of the Boston University Medical Campus (BUMC) houses laboratory spaces for several critical research missions.
Timberline Construction was contracted to assist BUSM in fitting out laboratory research spaces within the K Building for two unique research projects: the Laboratory for Zebrafish Genetics and the Prostate Cancer Research Laboratory.
Combining the analysis of human cancer genomic databases with the genetic and imaging capacities of the zebrafish system, the Laboratory for Zebrafish Genetics is focused on the eradication of cancers, including t-lymphoblastic lymphoma/leukemia and breast cancer. This 7,500sf space features newly designed lab benches, the first of their kind to be installed at BUSM. Additional program areas include a walk-in cold room, fume hoods, a new air handling unit, eye wash stations, and office space. Support systems include de-ionized water, quench water, and RO water systems; natural gas; a vacuum system; and a lab waste treatment facility.
Following the success of the Laboratory for Zebrafish Genetics fit-out project, Timberline Construction was awarded a contract to renovate another space in the K building for the Prostate Cancer Research Laboratory. BUSM committed to creating this research center to focus on new, less invasive treatment options for prostate cancer patients, as well as development of genetic testing options. The 5,000sf laboratory space was fit out with new metal lab benches, plumbing, fume hoods, ductwork, and eye wash stations. The space includes a microscope room, a walk-in cold room, and a tissue culture room. Renovation work also included office space, featuring a new conference room adjacent to the lab area with structural glass walls.
Support systems include de-ionized water, quench water, and RO water systems, natural gas, and a vacuum system.
While working in the building, Timberline completed additional facility improvements including renovations to an elevated pedestrian bridge, office and common spaces, kitchenettes, and bathrooms.
Timberline Construction is a full-service construction manager and general contractor located in Canton.













