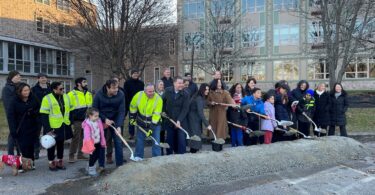by Marcy Stefura
The Alzheimer’s Association states that over six million Americans of all ages are currently living with some form of dementia. That number keeps growing. Though the pandemic has effectively hit the “pause” button on the demand for residential facilities for the memory impaired, it is certain to increase in post-pandemic times.
Transitioning from a life of independence to a senior living community is not easy. A successful residence provides occupants with a sense of normalcy, comfort and security. The challenges of designing for seniors are augmented when addressing the needs of people living with memory loss. They often have trouble understanding visual images and spatial relationships; are unable to perform familiar, everyday tasks; and experience difficulty in verbal communication.
Working with Bechtel Frank Erickson Architects, Stefura Associates had a recent opportunity to meet these challenges. The team was hired by Benchmark Senior Living, a provider of senior housing and care in the Northeast. The charge: to design a state-of-the art, stand-alone memory care residence where the thoughtfully designed environment would support and enhance the lives of its residents.
Adelaide of Newton Centre is located on the historic campus of a theological school. This 61-resident memory care facility repurposes an existing masonry structure, integrating it with a two-story addition. The repurposed masonry structure contains public spaces: the main entry lobby, offices, cafe, commercial kitchen, salon, medical suite, brain gym and physical exercise area. The addition serves as the residence wing and is centered on an exterior courtyard.
The residence wing features a wide corridor that loops around the central outdoor courtyard. It connects residents to common spaces such as living rooms, dining areas and activity rooms that form “neighborhoods,” rather like beads on a necklace. Interactive elements including crossword puzzles and musical instruments are placed to draw residents along the path. The outdoor courtyard includes gardens and can be used for resident programs and large-scale community events. The “neighborhood” zones with access to safe outdoor spaces has helped staff meet the challenges of the day.
Biophilic principles, so important to our collective well-being, are followed with generous views of the outdoors, access to the landscaped courtyard and the lush green wall in the cafe. These connections help allay anxiety common in those living with memory loss. Plenty of daylight throughout the facility cues residents as to the time of day, mitigating circadian rhythm disruption. Supplementing natural daylight, carefully designed lighting systems provide gentle general illumination while controlling glare, contrast perception, and sun-downing, all problematic for those with memory loss.
Adelaide embodies current understanding of designing for those suffering from memory loss. The project was awarded the SHN Architecture and Design Award in 2019, and in 2020, the BSA Award for Healthcare Facilities Design.
The project team included Stefura Associates, interior design; Bechtel Frank Erickson Architects, architecture; Stantec, landscape design; and photography by Eric Roth Photography.
Marcy Stefura, IIDA is principal at Stefura Associates.














